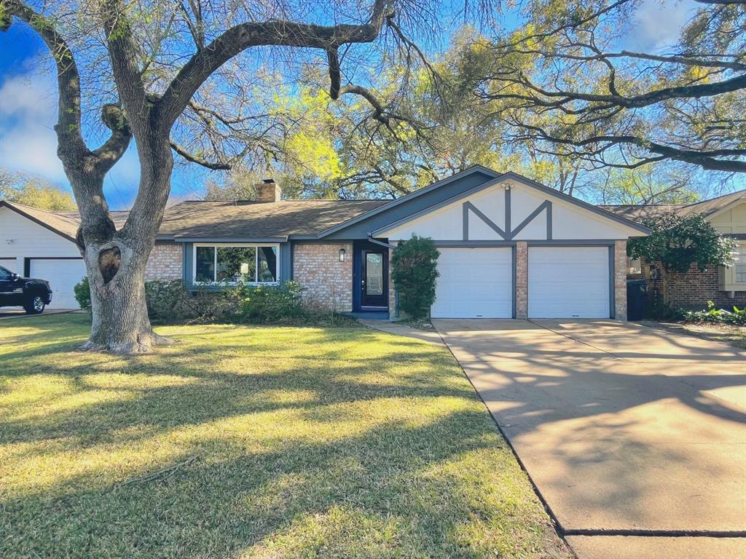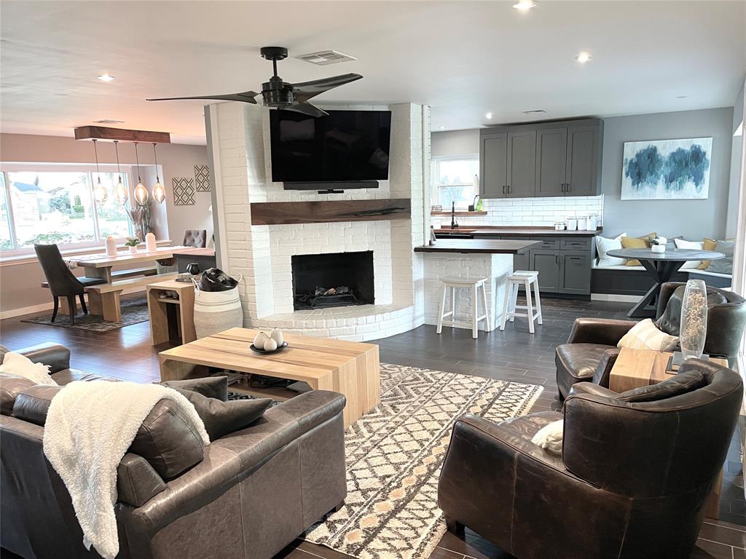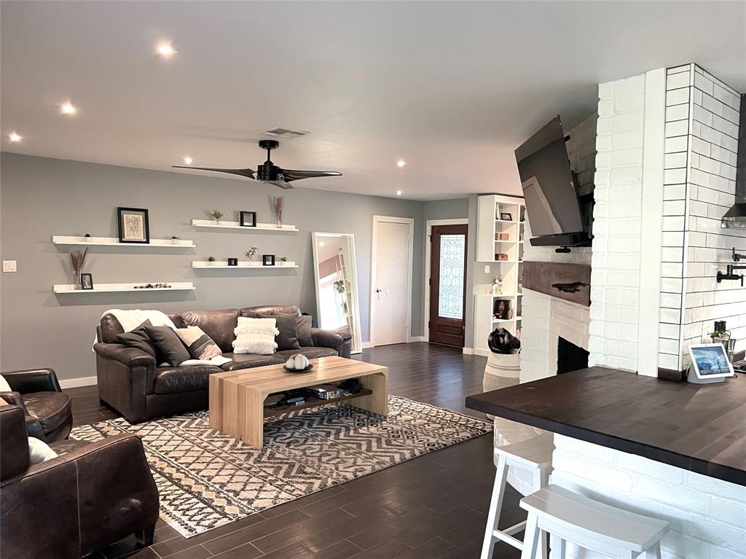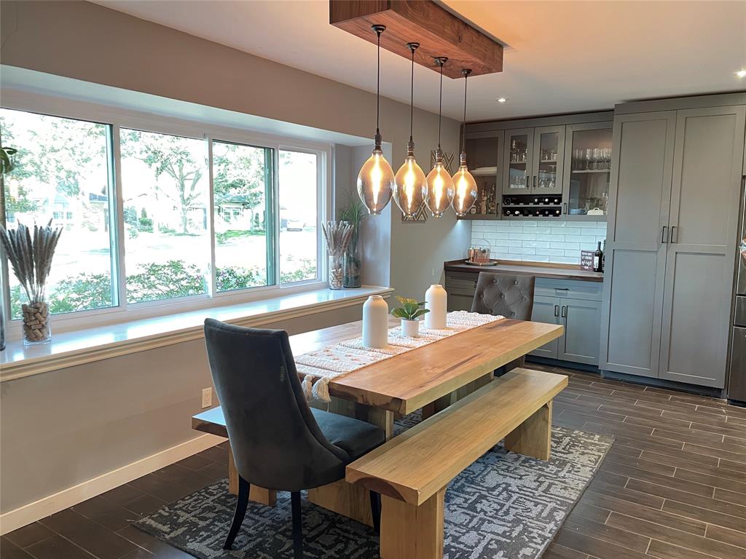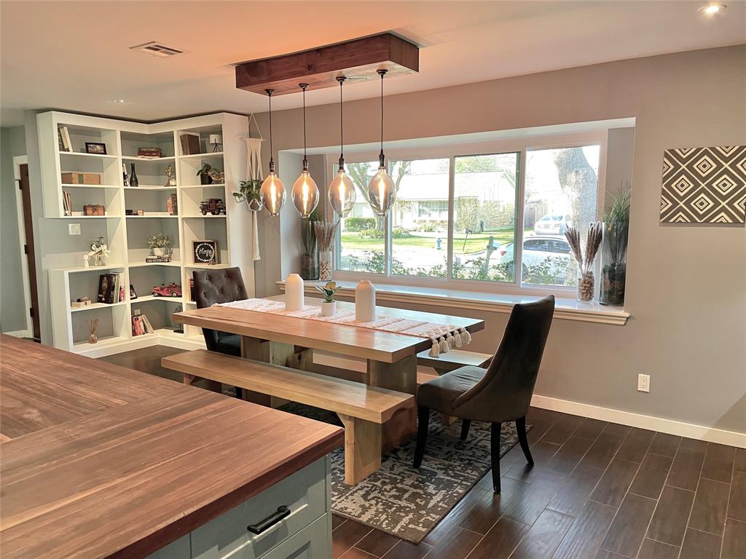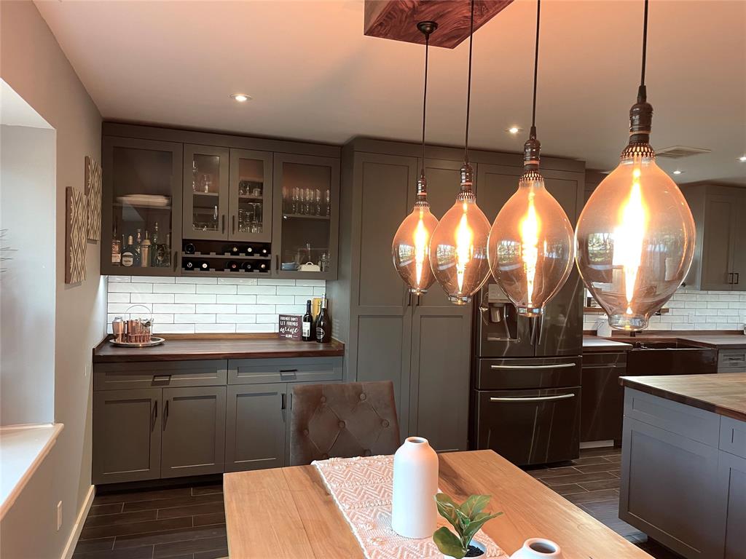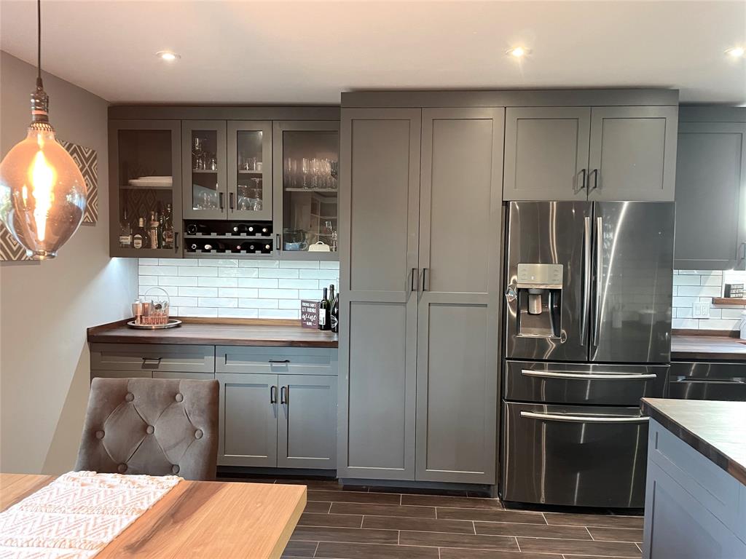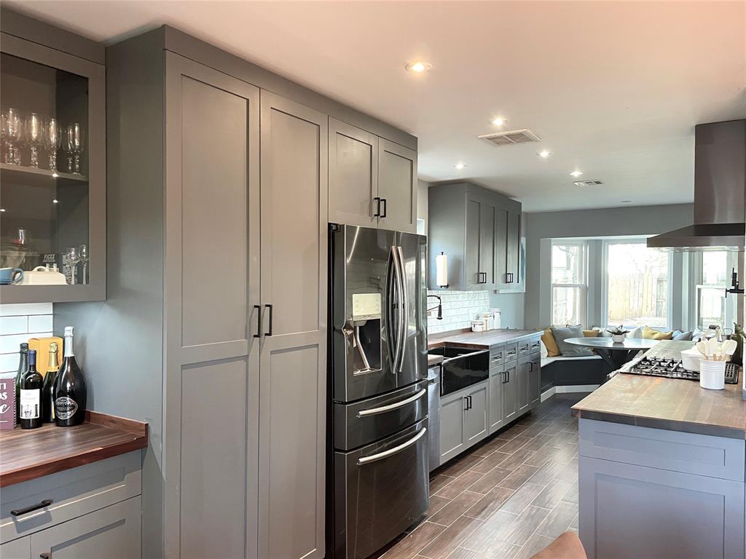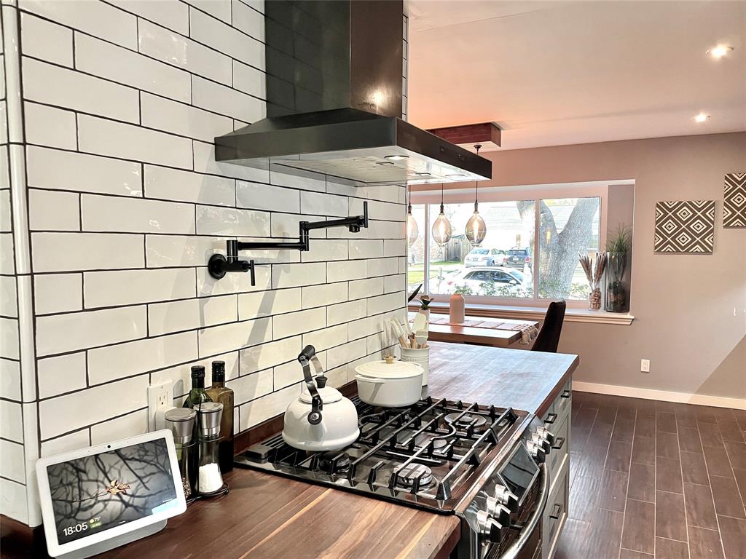Description
Step into this charming home located on a nice cul-de-sac in Spring Shadows! This 3 bed/2 bath floor plan features some lovely updates including Espresso, wood-look ceramic tile floors that run seamlessly throughout the main living areas and kitchen. The wall separating the family room and formal living was removed to create an open floor plan. The kitchen boasts custom black walnut countertops, a subway tile backsplash, and new soft close cabinets and drawers. Enjoy features that include a 5-burner gas range, a pot filler, and an under-mount apron-front sink. Bench seating with storage was added to the breakfast room, and a beautiful custom light fixture was added to the dining room. The living room offers recessed lighting and a wood-burning fireplace. Relax outdoors on a covered patio and enjoy a view of the surrounding trees. All windows are being replaced, and the back door is being replaced with a sliding glass door on March 19th, (paint and trim work still in progress).
Address
Open on Google Maps- Address 9615 Philmont
- City Houston
- State/county Harris County
- Zip/Postal Code 77080
- Area Spring Branch
Details
Updated on April 18, 2022 at 8:25 am- Property ID: 95710780
- Price: $340,000
- Property Size: 1650 sqft
- Land Area: 6930 sqft
- Bedrooms: 3
- Bathrooms: 2
- Garages: 2
- Year Built: 1970
- Property Type: Single Family Home
- Property Status: SOLD
Features
- Apron Front Sink
- Back Green Space
- Backsplash
- Bench seating w/ storage
- Black Walnut Countertops
- Built-in Shelves
- Carpet / Tile Floors
- Ceiling Fans
- Covered Patio/Deck
- Cul-De-Sac
- Custom Light Fixtures
- Dishwasher
- Disposal
- Fresh Interior Paint
- Gas Oven
- Gas Range
- New Sliding Door
- New Windows
- Pot Filler
- Recessed Lighting
- Soft Close Drawers
- Soft Closing Cabinets
- Walk-in Closet
- Washer/Dryer Connections
- Wood Burning Fireplace
Overview
- Single Family Home
- 3
- 2
- 2
- 1650
- 1970
Mortgage Calculator
- Principal & Interest
- Property Tax
- Home Insurance
- PMI
