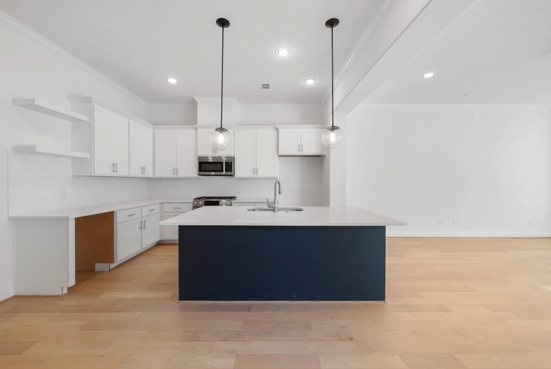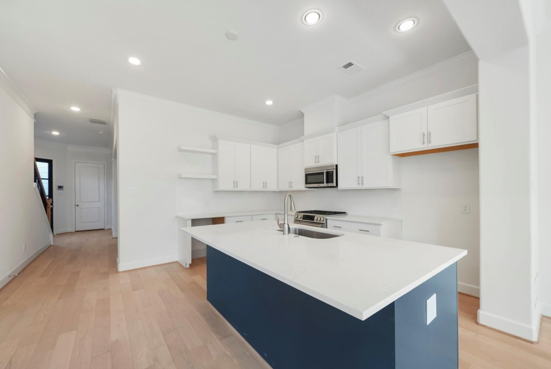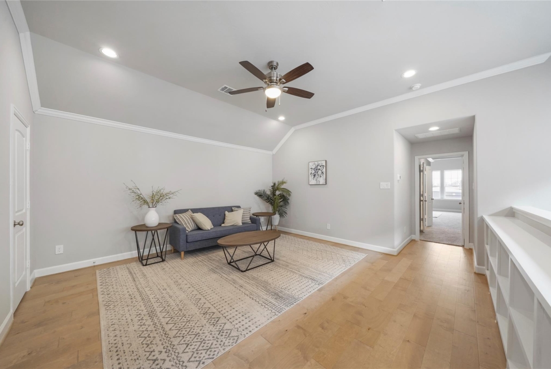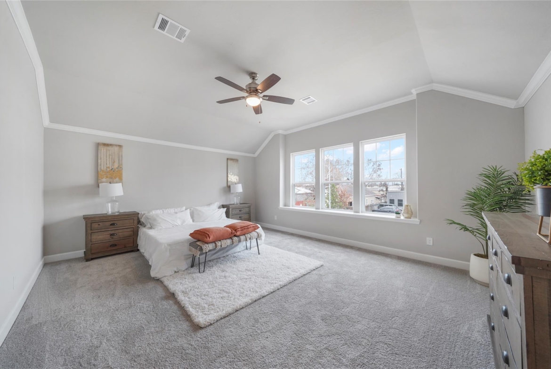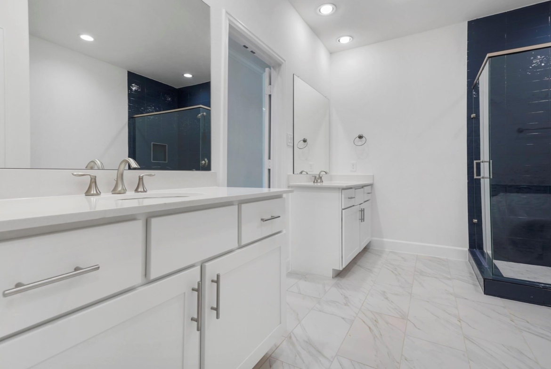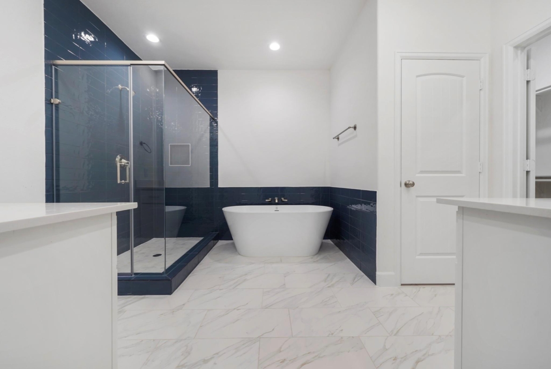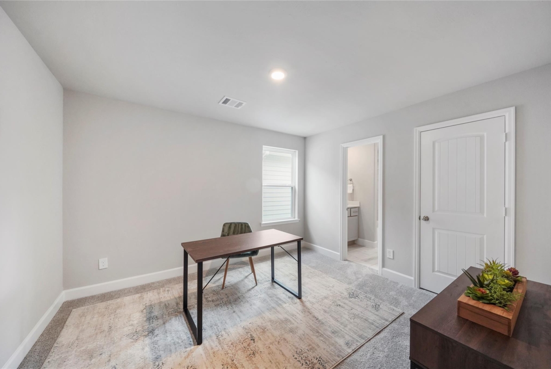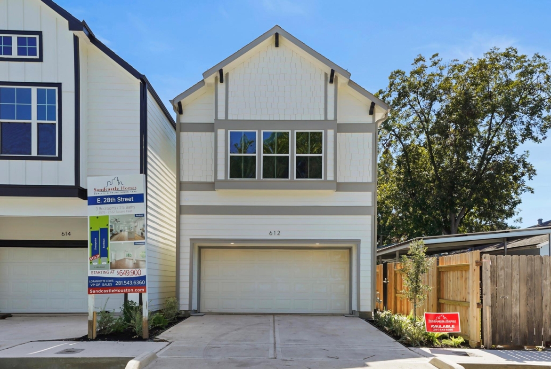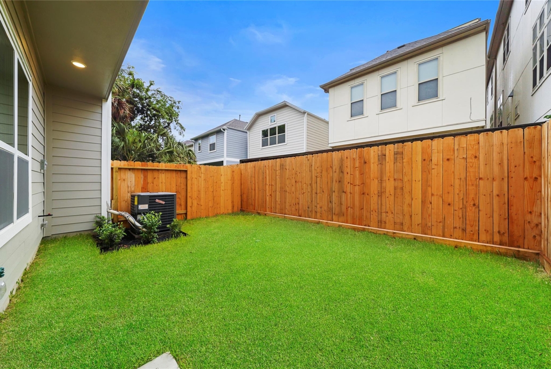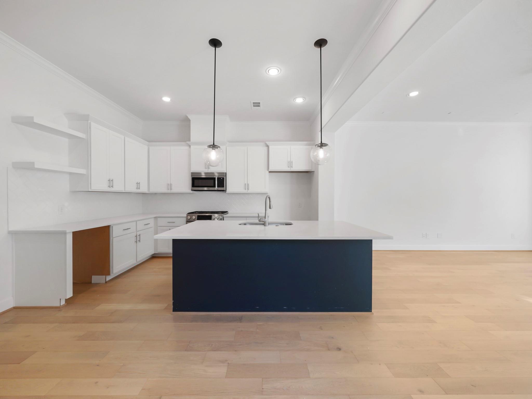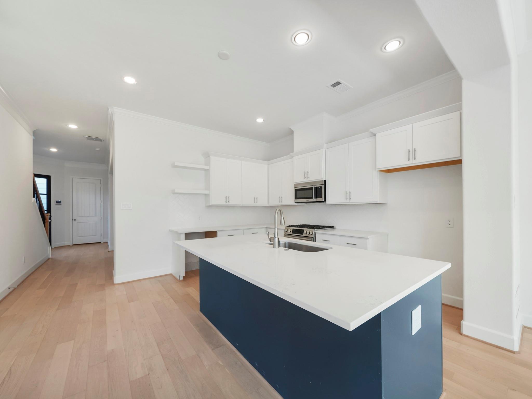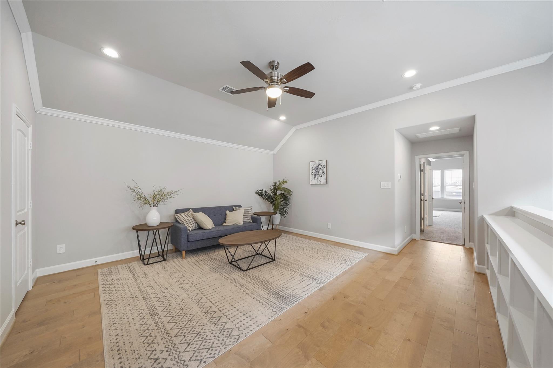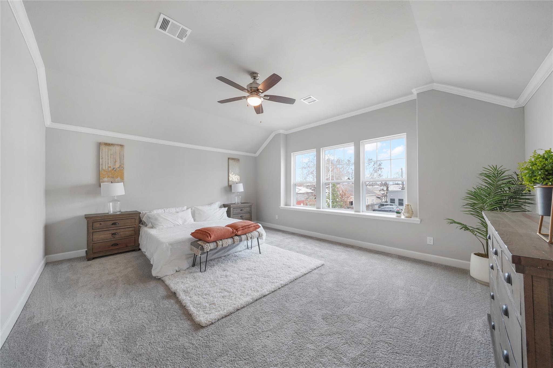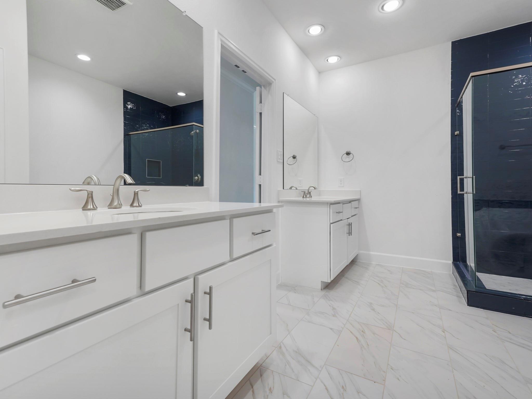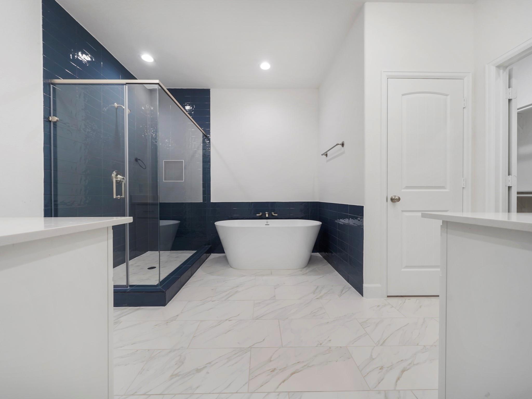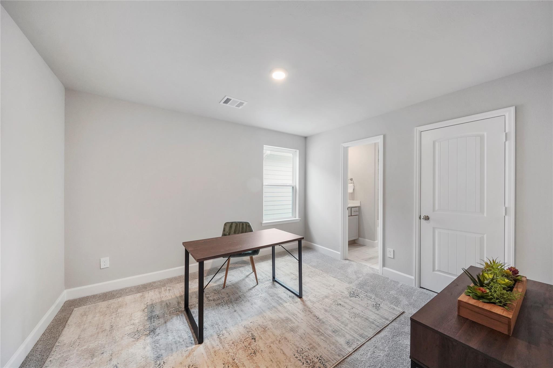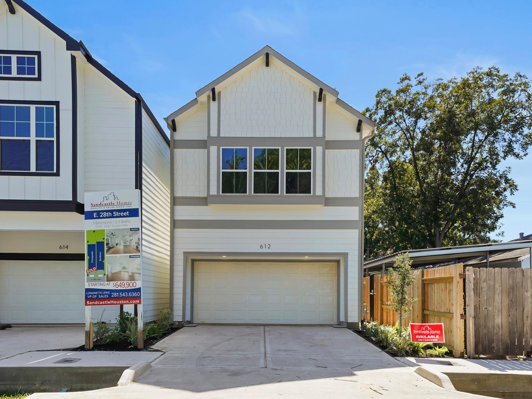Description
Built by Sandcastle Homes, the Bordeaux floor plan features a spacious living and dining area, with large windows filling the home with tons of natural light! The kitchen is highlighted by the quartz countertops, custom cabinets, and stainless-steel appliances. All of the bedrooms are located on the second floor with large walk-in closets. The Primary Bedroom features a spa-like bath with a large shower and separate tub. The Bordeaux’s large game room makes for the perfect flex space and provides plenty of storage with its built-in shelves. Come home and park in your attached 2-car garage or in your private driveway! Move In Ready November 2024!
Address
Open on Google Maps- Address 926 E 26th
- City Houston
- State/county Harris County
- Zip/Postal Code 77009
- Area Heights/Greater Heights
Details
Updated on December 19, 2024 at 12:42 pm- Property ID: 45135305
- Price: $649,900
- Property Size: 2576 sqft
- Land Area: 3000 sqft
- Bedrooms: 3
- Bathrooms: 2.1
- Garages: 2
- Year Built: 2024
- Property Type: Single Family Home
- Property Status: SOLD
Features
- Alarm System
- All bedrooms up
- Attic Vents
- Built-in Shelves
- Carpet/Tile/Engineered Wood
- Ceiling Fans
- Central / Electric Cooling
- Central Gas Heating
- Custom Cabinets
- Digital Program Thermostat
- Dishwasher
- Disposal
- Dryer Connection- electric
- Dryer Connection- gas
- Electric Oven
- Energy Star/CFL/LED lights
- Family Room
- Fire/Smoke Alarm
- Formal Dining
- Game Room
- Gas Range
- Half Bath
- High Ceilings
- High-Efficiency HVAC
- Insulated/Low-E Windows
- Insulation-Batt
- Island w/o Cooktop
- Kitchen open to Family Room
- Microwave
- No HOA
- Patio/Deck
- Private driveway
- Quartz Countertop
- Separate Shower
- Soaking Tub
- Stainless Steel Appliances
- Tankless/On-Demand H2O Heater
- Utility Room in House
- Walk-in Closet
- Walk-in Pantry
- Washer Connection
Overview
- Single Family Home
- 3
- 2.1
- 2
- 2576
- 2024
Mortgage Calculator
- Principal & Interest
- Property Tax
- Home Insurance
- PMI
