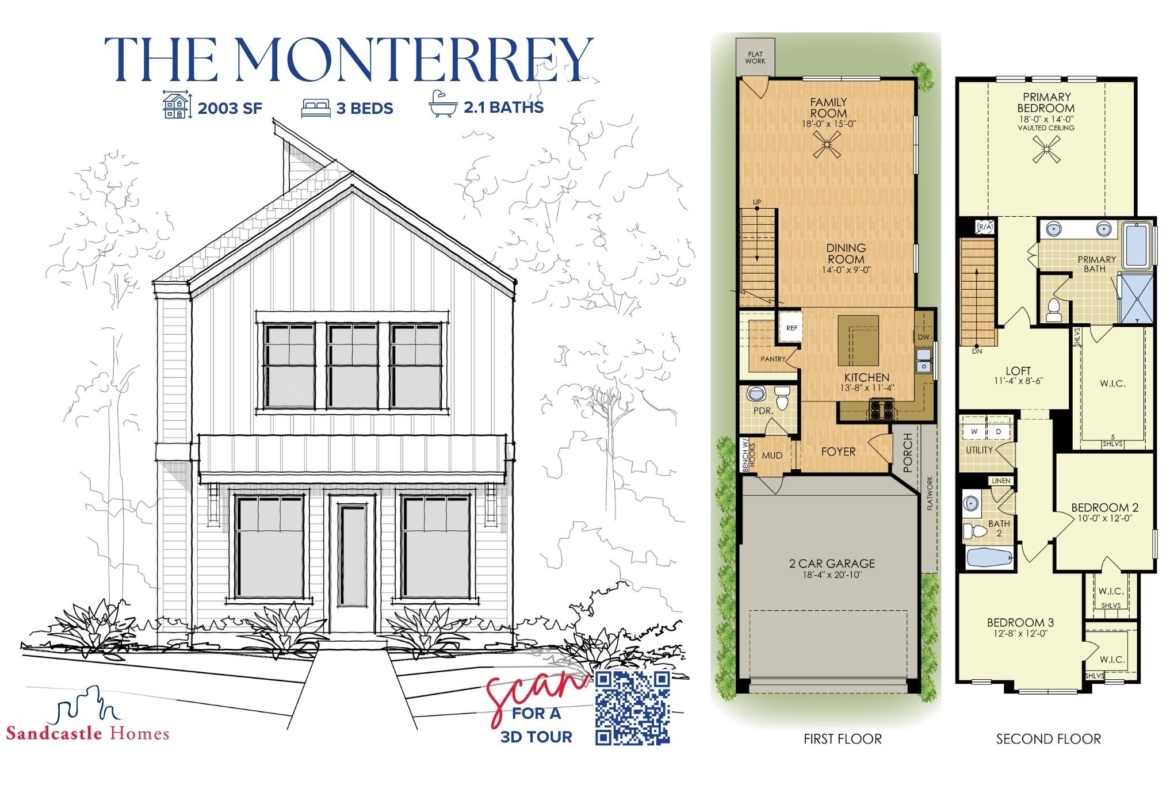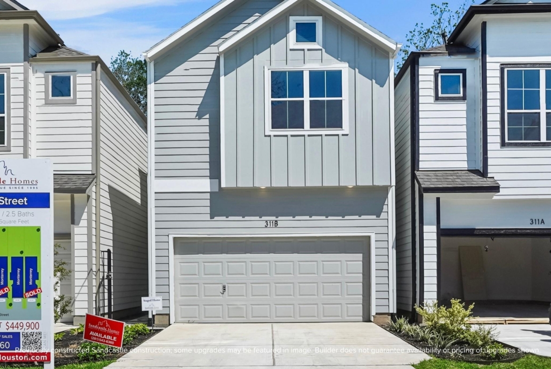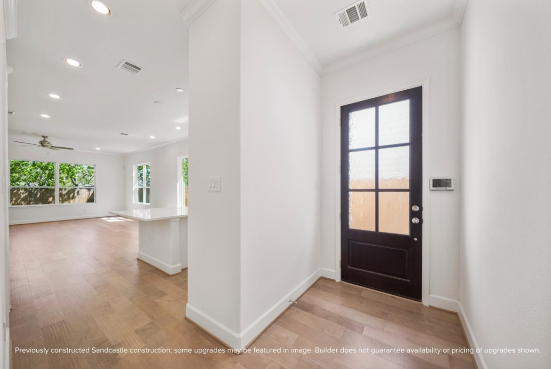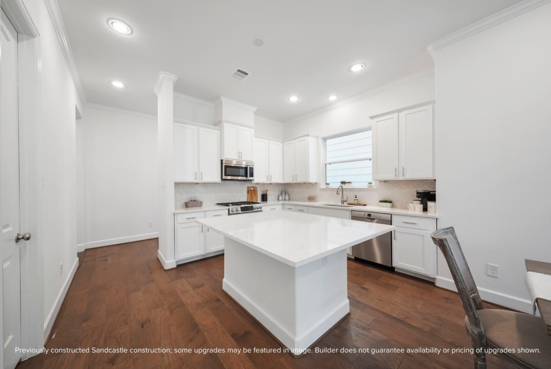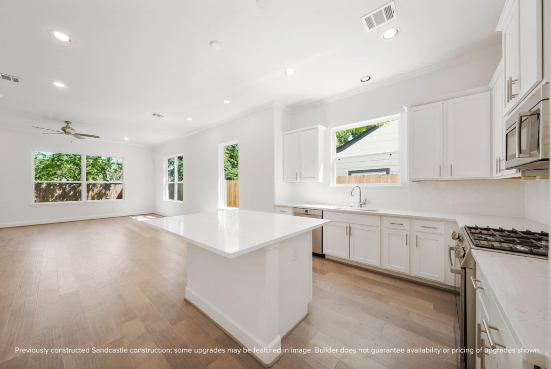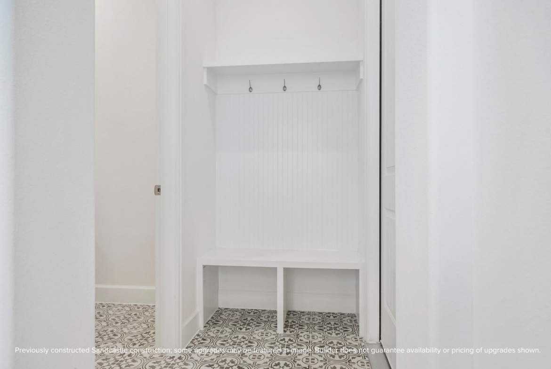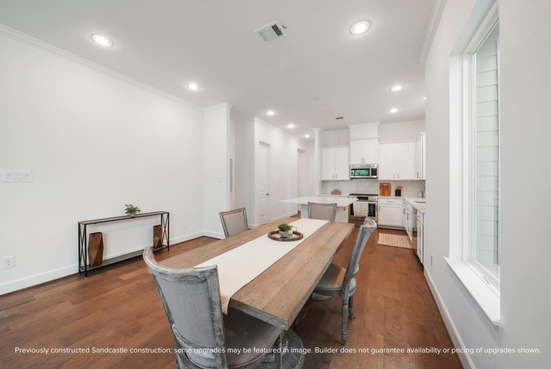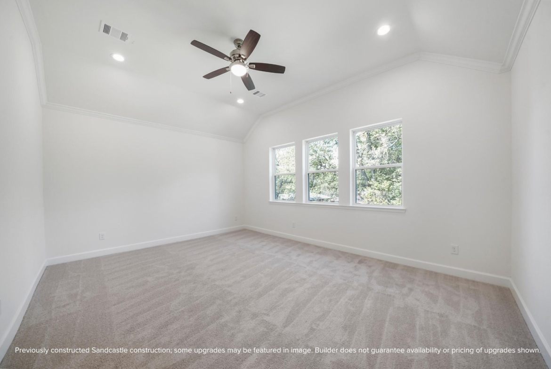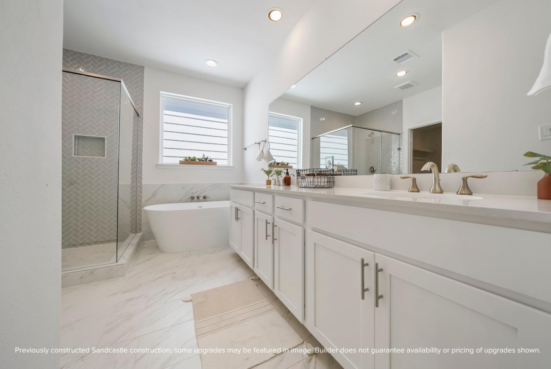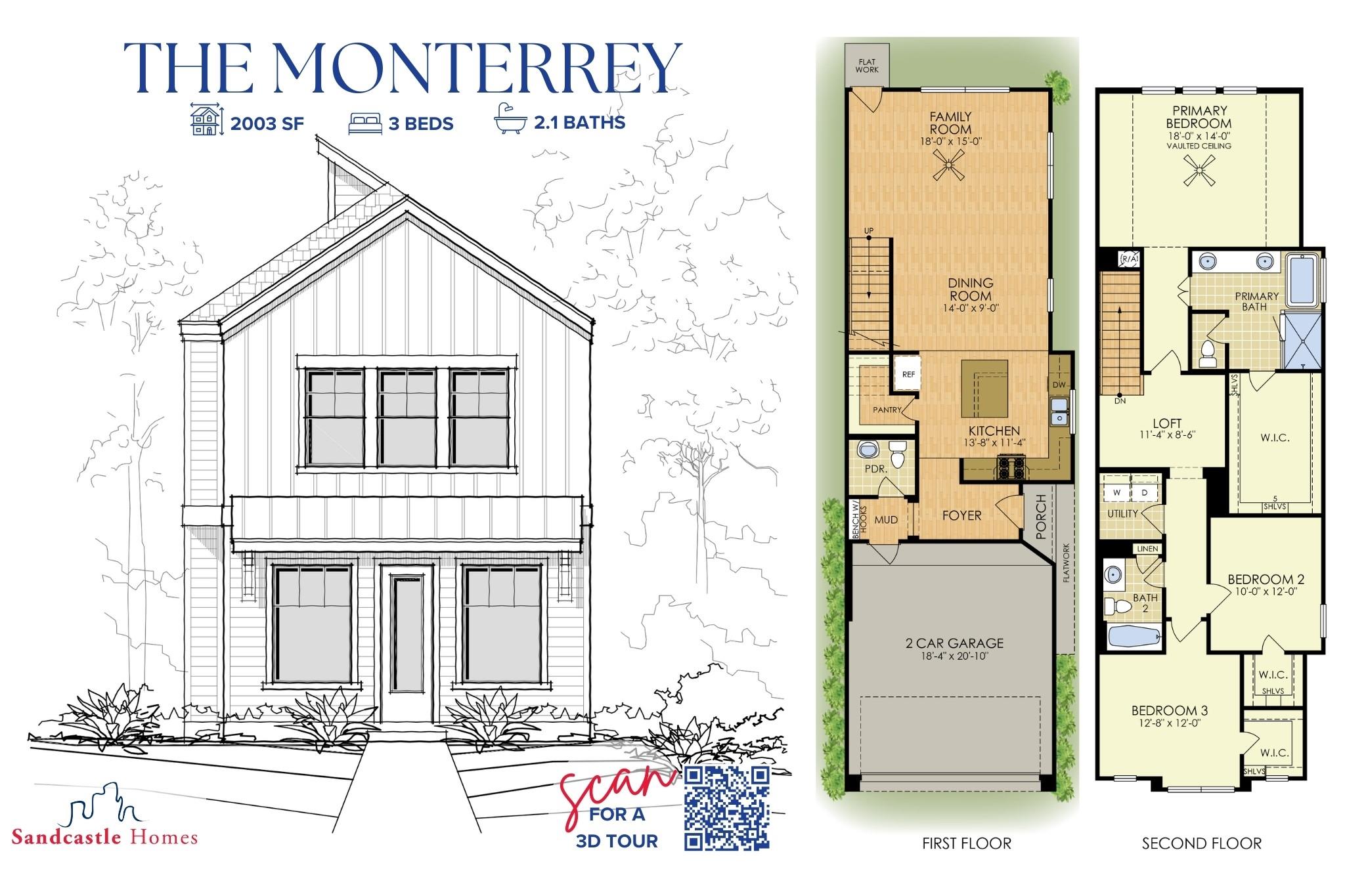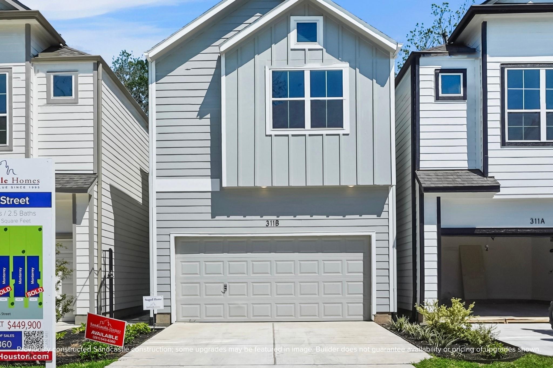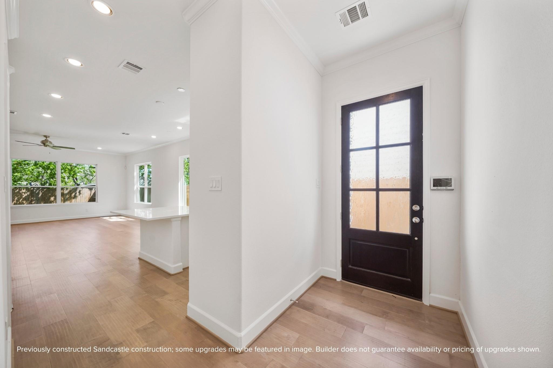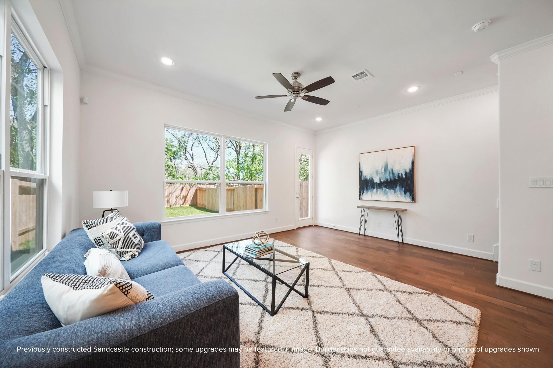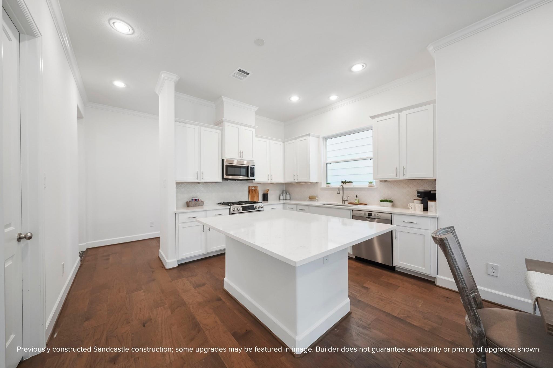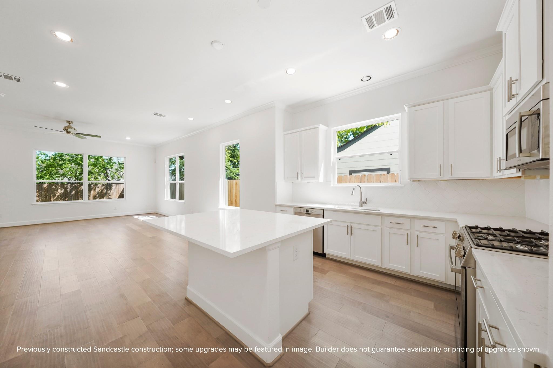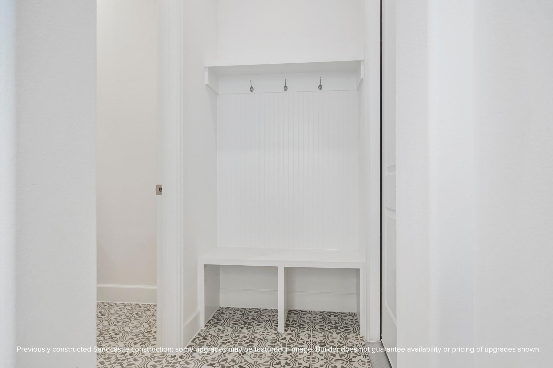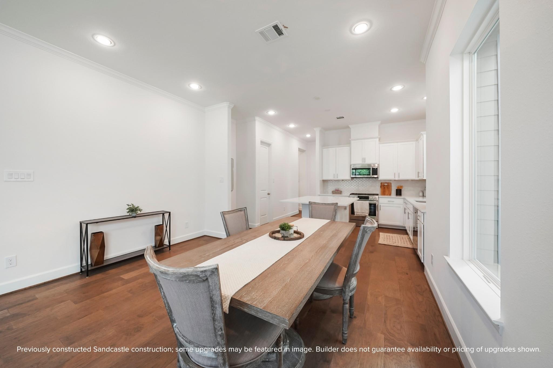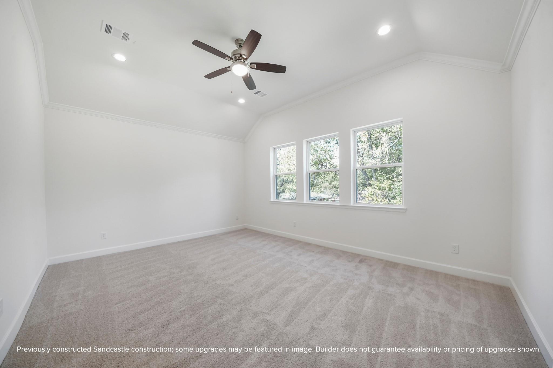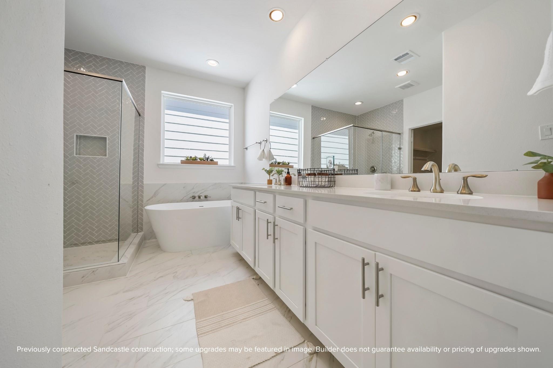Description
Experience modern living at 916 W 24th St, crafted by Sandcastle Homes, a trusted builder with 30 years of excellence. Located in vibrant Shady Acres, this Monterrey floor plan offers easy access to top dining, shopping, and entertainment, plus convenient commutes to Houston’s major business districts. The open-concept first floor features a stunning kitchen with quartz countertops, custom cabinetry, stainless-steel appliances, and a large pantry. A mudroom nook and powder room add convenience. Upstairs, enjoy a versatile loft space, three bedrooms, and a utility room. The Primary Suite boasts soaring ceilings, a spacious walk-in closet, and a spa-inspired bath with dual vanities, a soaking tub, and a separate shower. Outside, a private fenced yard and two-car garage complete this thoughtfully designed home. Don’t miss the opportunity to live in this prime location, with award-winning finishes and exceptional craftsmanship!
Address
Open on Google Maps- Address 916 W 24th Street
- City Houston
- State/county Harris County
- Zip/Postal Code 77008
- Area Heights/Greater Heights
Details
Updated on January 13, 2025 at 11:18 am- Property ID: 13647522
- Price: $534,900
- Property Size: 2003 sqft
- Land Area: 2147 sqft
- Bedrooms: 3
- Bathrooms: 2.1
- Garages: 2
- Year Built: 2025
- Property Type: Single Family Home
- Property Status: For Sale
Features
- All bedrooms up
- Attic Vents
- Carpet/Tile/Engineered Wood
- Ceiling Fans
- Central / Electric Cooling
- Central Gas Heating
- Crown Molding
- Custom Cabinets
- Digital Program Thermostat
- Dishwasher
- Disposal
- Dryer Connection- electric
- Dryer Connection- gas
- Dual Vanities
- Electric Oven
- Energy Star Appliances
- Energy Star/CFL/LED lights
- Fire/Smoke Alarm
- Formal Entry
- Gas Range
- Half Bath
- High Ceilings
- High-Efficiency HVAC
- HVAC>13 SEER
- Insulated/Low-E Windows
- Insulation-Batt
- Island w/o Cooktop
- Kitchen open to Family Room
- Kitchen/Dining combo.
- Loft
- Microwave
- Mud Room
- Open Floor Plan
- Primary Bedroom on 2nd floor
- Quartz Countertop
- Radiant Attic Barrier
- Separate Shower
- Soaking Tub
- Soft Close Drawers
- Soft Closing Cabinets
- Stainless Steel Appliances
- Utility Room in House
- Walk-in Closet
- Walk-in Pantry
- Washer Connection
Overview
- Single Family Home
- 3
- 2.1
- 2
- 2003
- 2025
Mortgage Calculator
- Principal & Interest
- Property Tax
- Home Insurance
- PMI
