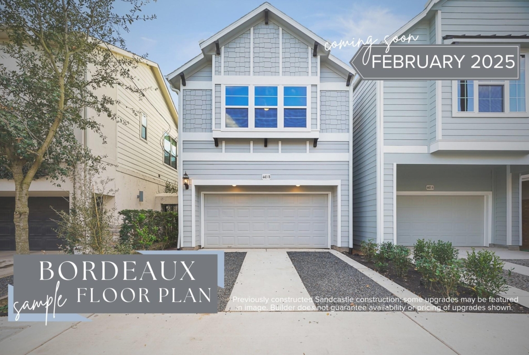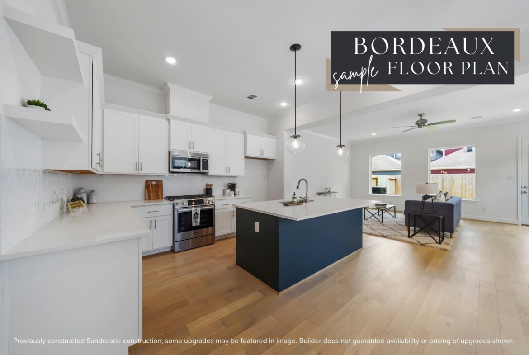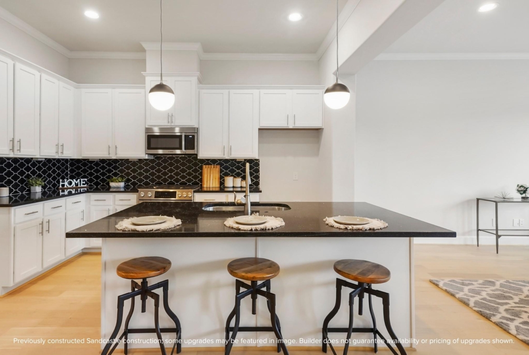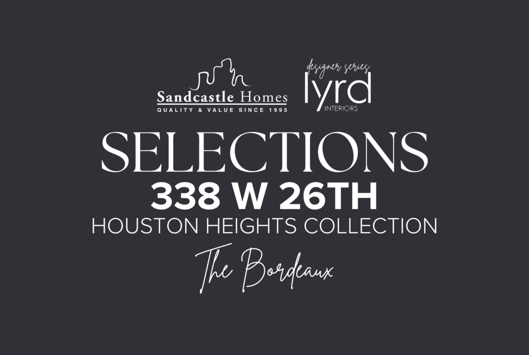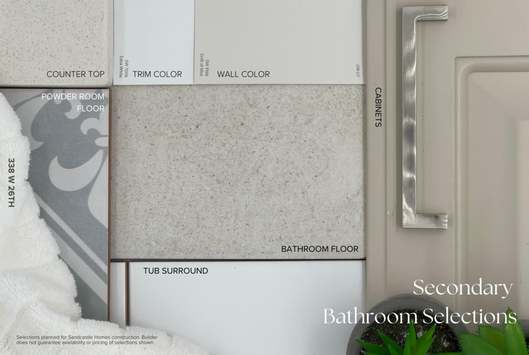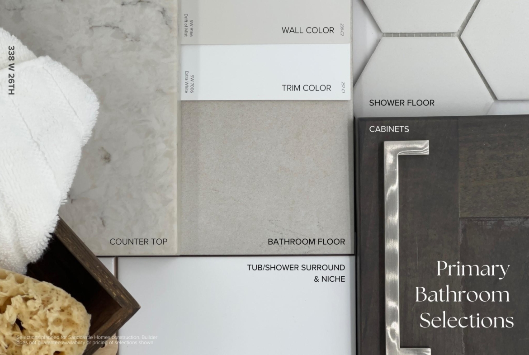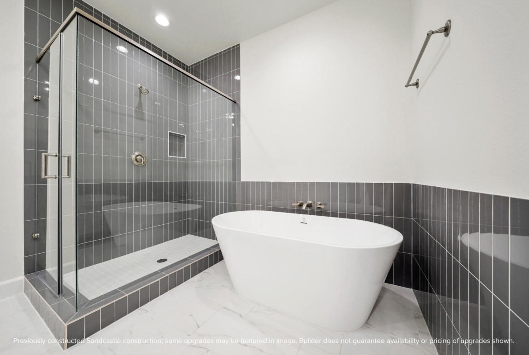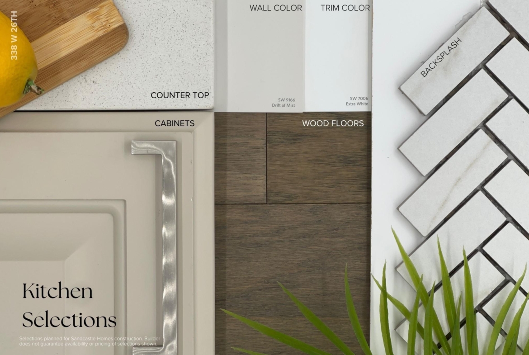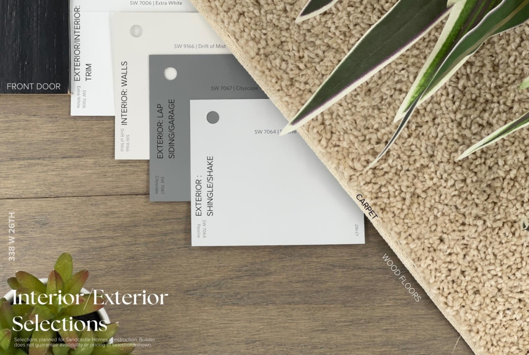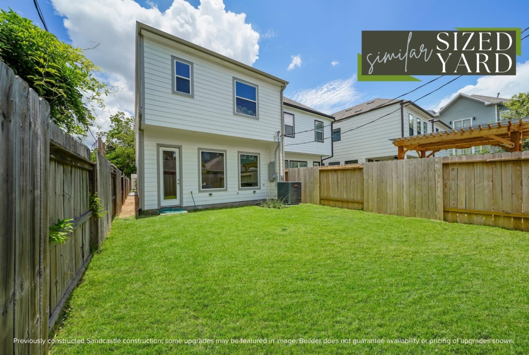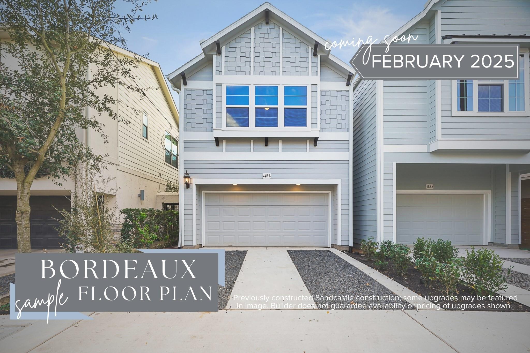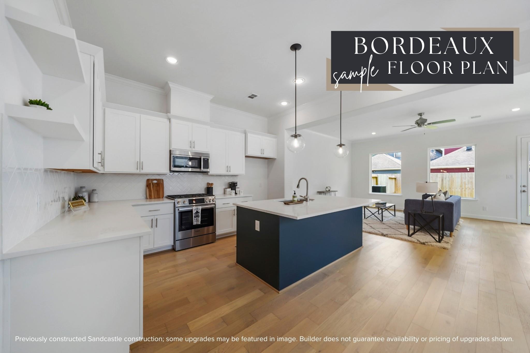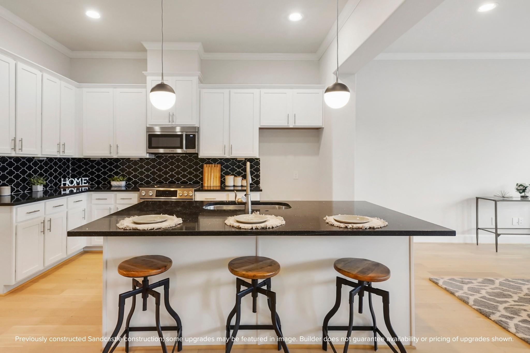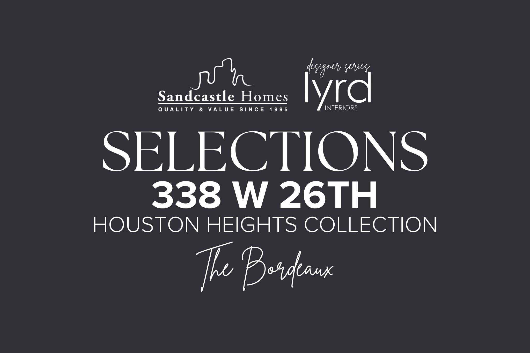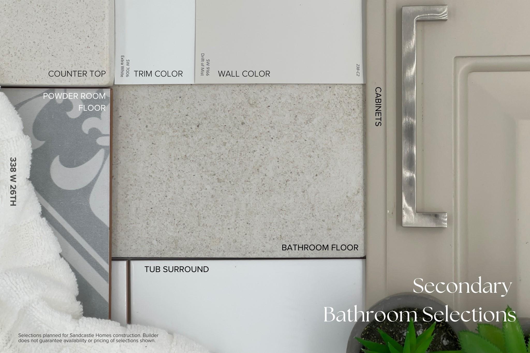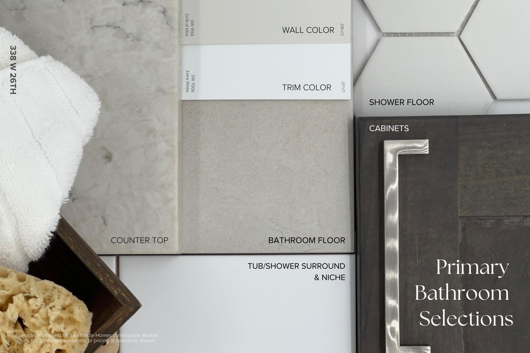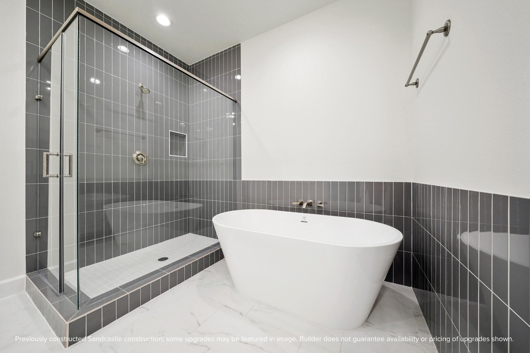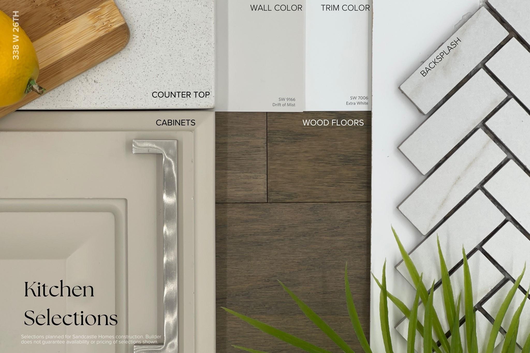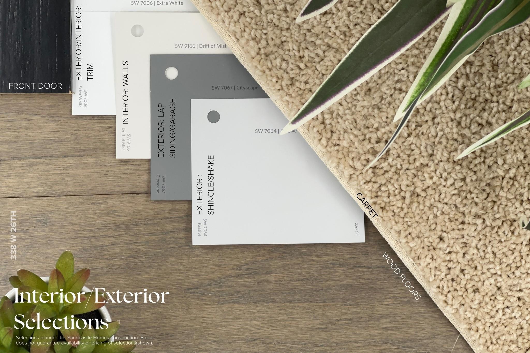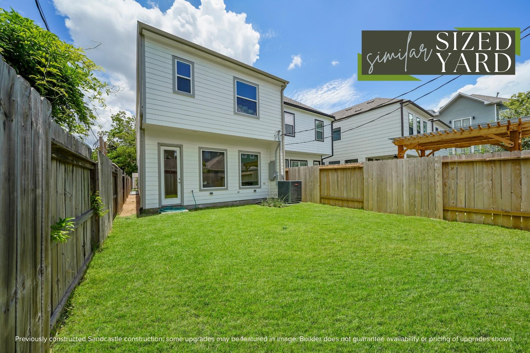Description
Experience unparalleled comfort in a residence crafted by Sandcastle Homes. The Bordeaux floor plan offers modern living with expansive windows illuminating a bright living area and showcasing a picturesque oversized backyard. The contemporary kitchen features quartz countertops, custom cabinets, and stainless-steel appliances—a chef’s paradise. The inviting foyer includes a discreet powder room, coat closet, and first-floor study access. Upstairs, bedrooms boast large walk-in closets, and the Primary Suite is a luxurious retreat with a spa-like bath, spacious shower, and separate tub. An additional large game room offers flexible space. Practical amenities like an attached 2-car garage and private driveway enhance the home’s appeal. Located on an oversized lot in coveted Houston Heights, this move-in-ready home is a short walk from top restaurants, shopping, and entertainment. Welcome to 338 W 26th St, where sophistication meets serenity.
Address
Open on Google Maps- Address 338 W 26th Street
- City Houston
- State/county Harris County
- Zip/Postal Code 77008
- Area Heights/Greater Heights
Details
Updated on March 17, 2025 at 9:01 am- Property ID: 16558751
- Price: $719,000
- Property Size: 2576 sqft
- Land Area: 3791 sqft
- Bedrooms: 3
- Bathrooms: 2.1
- Garages: 2
- Year Built: 2024
- Property Type: Single Family Home
- Property Status: SOLD
Features
- All bedrooms up
- Attic Vents
- Carpet/Tile/Engineered Wood
- Ceiling Fans
- Central / Electric Cooling
- Central Gas Heating
- Crown Molding
- Custom Cabinets
- Digital Program Thermostat
- Dishwasher
- Disposal
- Dryer Connection- electric
- Dryer Connection- gas
- Electric Oven
- Energy Star/CFL/LED lights
- Family Room
- Fire/Smoke Alarm
- Formal Entry
- Game Room
- Gas Range
- Half Bath
- High Ceilings
- High-Efficiency HVAC
- Insulated/Low-E Windows
- Island w/o Cooktop
- Kitchen open to Family Room
- Living Room/Dining Room Combination
- Microwave
- No HOA
- North/South Exposure
- Oversized Lot
- Pantry
- Prewired for Alarm System
- Quartz Countertop
- Separate Shower
- Soaking Tub
- Soft Close Drawers
- Soft Closing Cabinets
- Split Floor Plan
- Stainless Steel Appliances
- Study/Library
- Tankless/On-Demand H2O Heater
- Utility Room in House
- Walk-in Closet
- Washer Connection
Overview
- Single Family Home
- 3
- 2.1
- 2
- 2576
- 2024
Mortgage Calculator
- Principal & Interest
- Property Tax
- Home Insurance
- PMI
