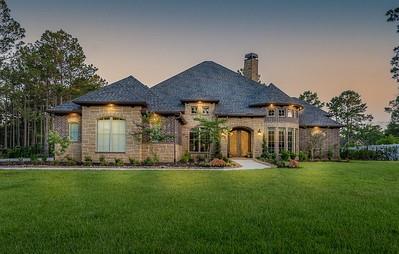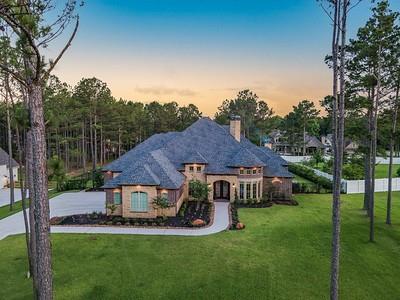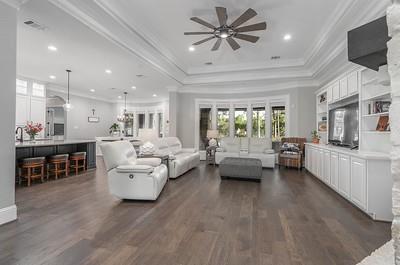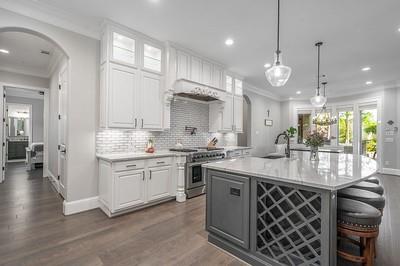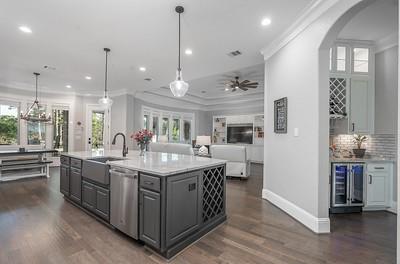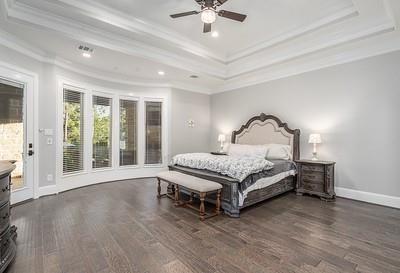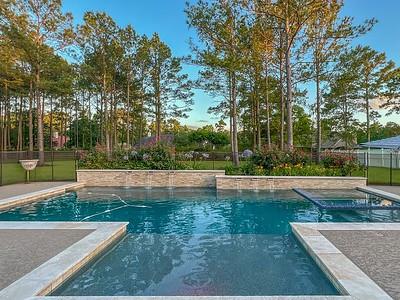Description
This one-story custom-built home is located in the The Village of High Meadow Ranch on a 1 acre, beautifully manicured lot. Features stunning 8 ft double cast iron doors, triple tray 12′ ceilings, gorgeous hard wood floors throughout, study w/14′ wood-beamed ceilings, and intricate molding & trim work. The fabulous chef grade kitchen includes lighted glass cabinets, pot filler, pull-out spice racks, huge Quartzite Island, under cabinet lighting, chef’s double oven gas stove, walk-in pantry, granite farm sink & butler dry bar w/wine storage & fridge. Floor plan boasts 3 wings that include a mudroom, game room, deluxe laundry, an incredible primary suite w/2 closets, Infared sauna & all toilets are lighted and heated! Exceptional outdoor living w/outdoor kitchen, fireplace, pool/spa, and a 30’+ covered patio. Has spray foam insulation throughout, a 48kw whole-home backup generator, 3 car garage has its own mini-split HVAC unit, workspace & epoxy flooring. Low tax rate & never flooded!
Address
Open on Google Maps- Address 28722 Wood Song Trail
- City Magnolia
- State/county Montgomery County
- Zip/Postal Code 77355
- Area The Village at High Meadow
Details
Updated on August 8, 2022 at 3:32 pm- Property ID: 3831113
- Price: $995,000
- Property Size: 3808 sqft
- Land Area: 43560 sqft
- Bedrooms: 4
- Bathrooms: 3.1
- Garages: 3
- Year Built: 2020
- Property Type: Single Family Home
- Property Status: SOLD
Features
- 1 acre
- 2 Gaslog Fireplaces
- 2 Walk-in closets in Primary bedroom
- 3-car garage
- Alarm System
- Area Pool
- Breakfast Bar
- Breakfast Room
- Built-in Wine Fridge
- Butler's Pantry
- Central / Electric Cooling
- Central Gas Heating
- Clubhouse
- Convection Oven
- Covered Patio/Deck
- Crown Molding
- Cul-De-Sac
- Custom Built Home
- Custom Pool and Spa
- Digital Program Thermostat
- Double Oven
- Dry Bar
- Energy Star Appliances
- Energy Star/CFL/LED lights
- Fire/Smoke Alarm
- Formal Dining
- Full-House Generator
- Game Room
- Gas Oven
- Gas Range
- Golf Course Community
- Granite Countertop
- Guest Suite
- Half Bath
- Hardwood Floors
- Heated pool
- High-Efficiency HVAC
- HOA
- HVAC>13 SEER
- Insulated Exterior Doors
- Insulated/Low-E Windows
- Insulation-Spray Foam
- Island w/o Cooktop
- Jetted Tub
- Kitchen open to Family Room
- Lighted Glass Cabinets
- Lighted/Heated Toilets
- Mud Room
- Outdoor Fireplace
- Outdoor Kitchen
- Pot Filler
- Pots and Pans Drawer
- Private driveway
- Quartzite Countertop
- Separate Shower
- Side Yard
- Soft Close Drawers
- Soft Closing Cabinets
- Spray Foam Insulation
- Sprinkler System
- Study/Library
- Tankless/On-Demand H2O Heater
- Tray Ceiling
- Under Cabinet Lighting
- Utility Room in House
- Walk-in Closet
- Walk-in Pantry
- Wood Burning Fireplace
Overview
- Single Family Home
- 4
- 3.1
- 3
- 3808
- 2020
Mortgage Calculator
- Principal & Interest
- Property Tax
- Home Insurance
- PMI
