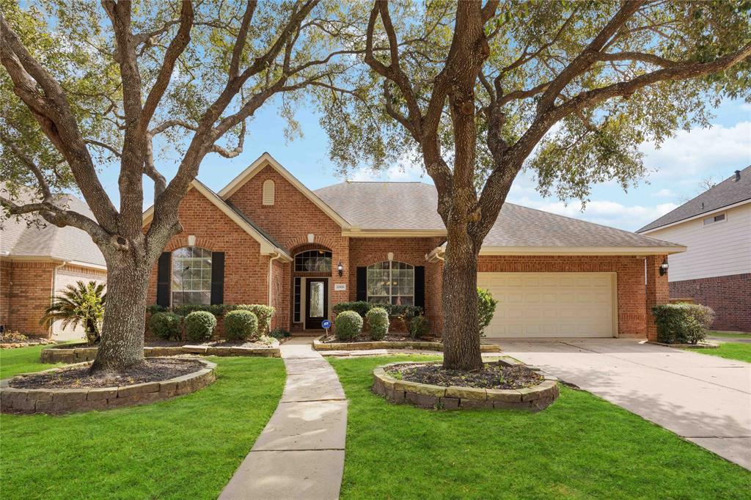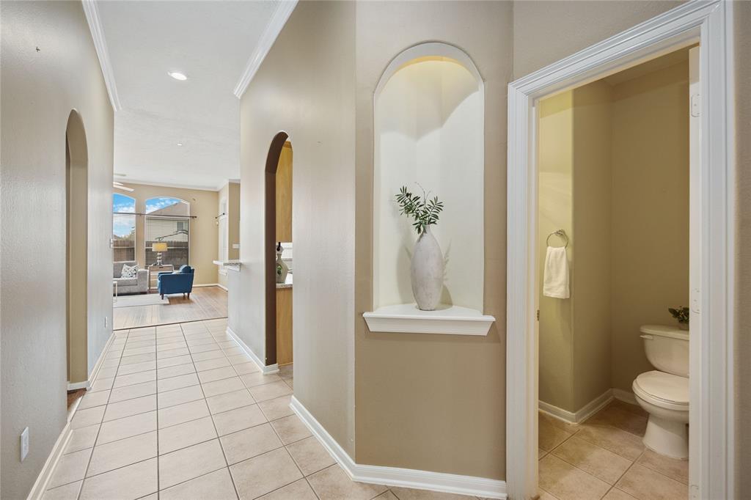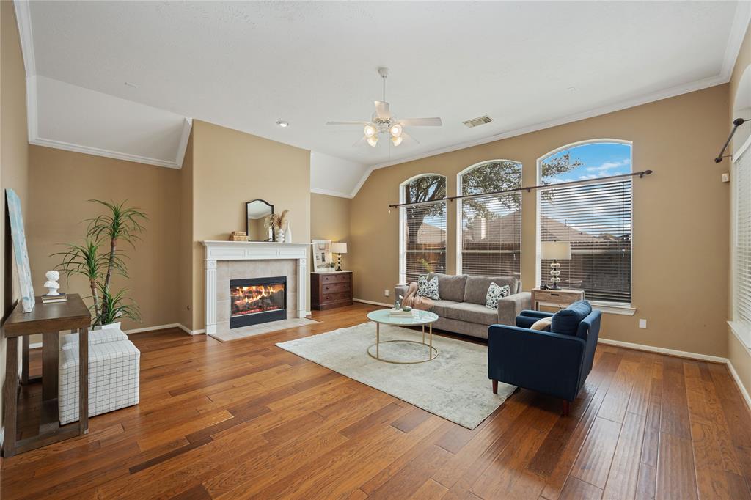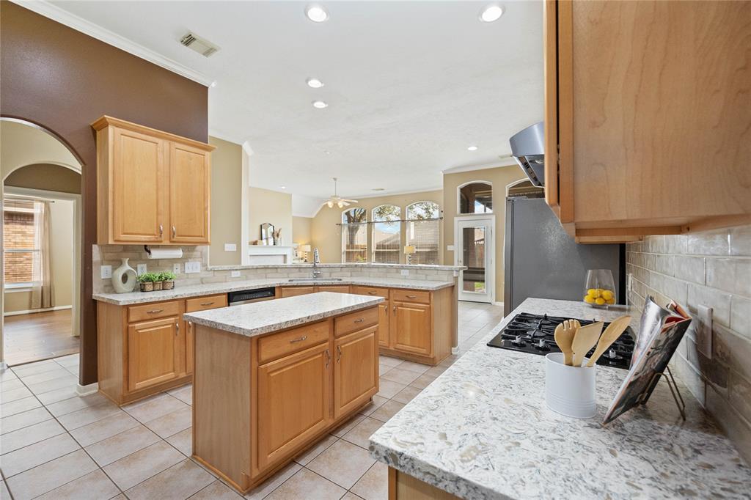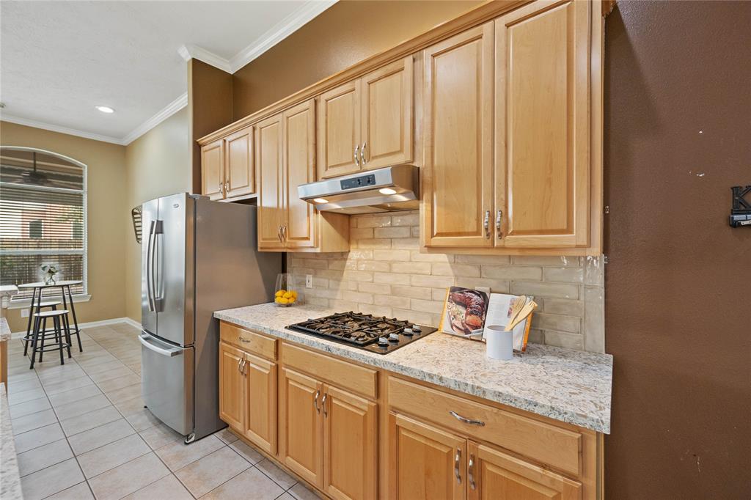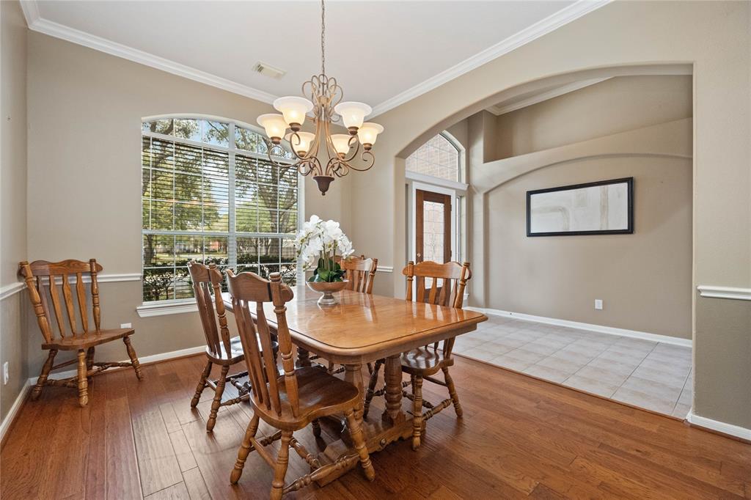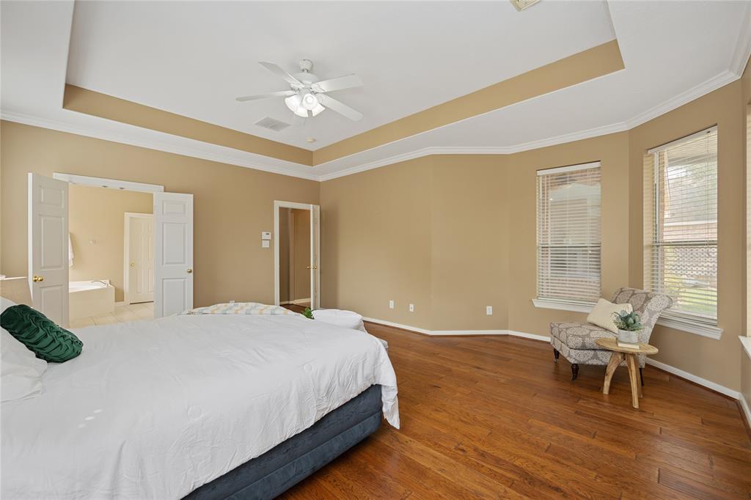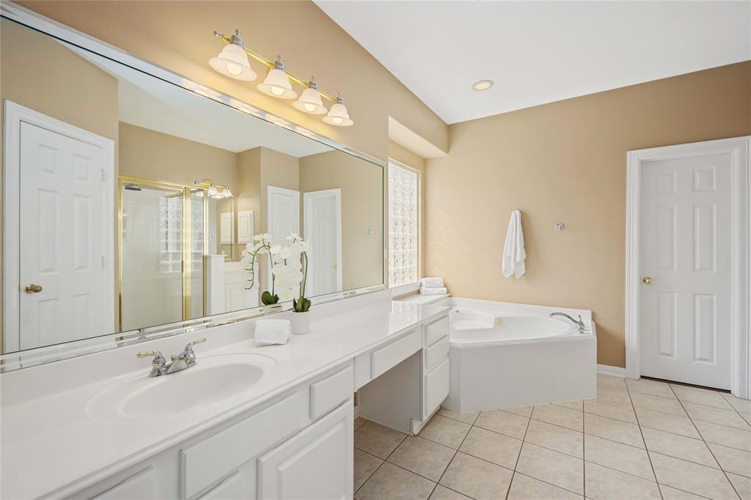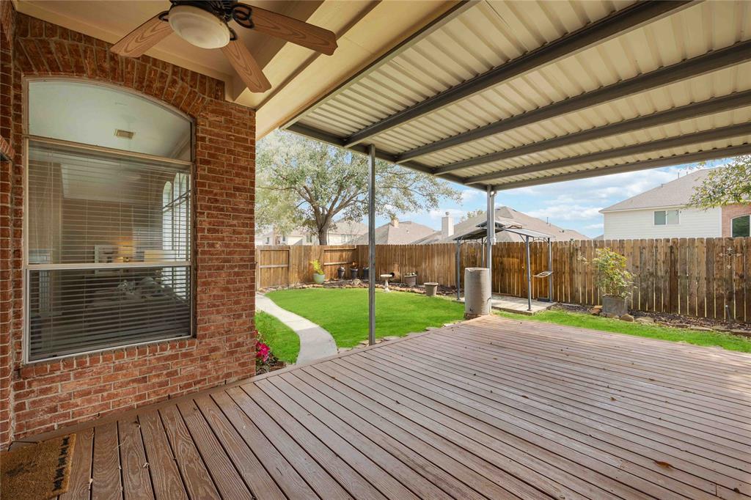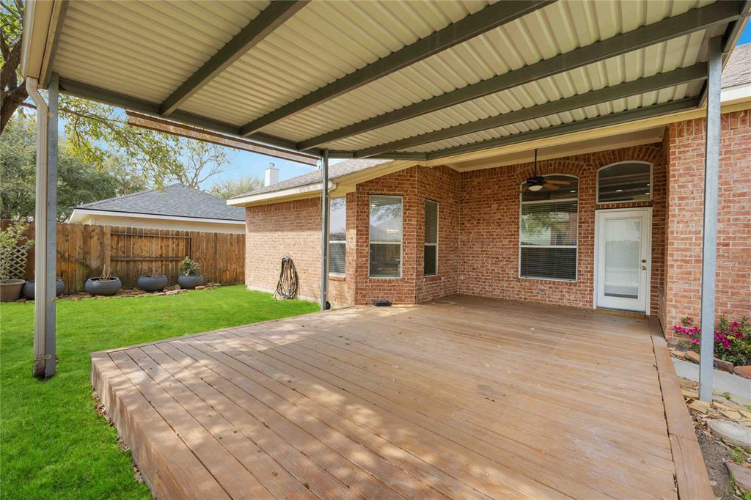Description
This lovely 4 bed/2.1 bath home offers a terrific split plan! Greeted by gorgeous landscaping and large trees that elegantly frame the facade, you’ll feel welcome right away! A tiled entryway reveals an intricate recessed wall on the left, crown molding, and a charming dining room on the right. Beautiful hardwood floors lay in the dining room, living room and bedrooms. The dining room opens to an airy island kitchen with quartz countertops and a subway tile backsplash. Enjoy plenty of counter space to prepare your favorite meals with an open view of the living room. A comfortable family room features a gas fireplace and floor to ceiling windows. A spacious primary suite, located in the back, provides room for a variety of furniture set ups. The primary bath contains a jetted tub, a separate shower, and a magnificent walk-in closet! Relax outdoors on a backyard covered deck near a large shade tree. The home includes a 3-car tandem garage and rests in a lovely golf club community.
Address
Open on Google Maps- Address 20106 Mayfair Park
- City Spring
- State/county Harris County
- Zip/Postal Code 77379
- Area Windrose
Details
Updated on April 18, 2024 at 1:15 pm- Property ID: 94235441
- Price: $400,000
- Property Size: 2620 sqft
- Land Area: 8094 sqft
- Bedrooms: 4
- Bathrooms: 2.1
- Garages: 3
- Year Built: 2002
- Property Type: Single Family Home
- Property Status: SOLD
Features
- 3-car garage
- Area Pool
- Backsplash
- Breakfast Bar
- Ceiling Fans
- Central / Electric Cooling
- Central Gas Heating
- Covered Patio/Deck
- Dishwasher
- Disposal
- Electric Oven
- Family Room
- Formal Dining
- Gas Cooktop
- Gas Fireplace
- Golf Course Community
- Hardwood Floors
- High Ceilings
- HOA
- Island w/o Cooktop
- Jetted Tub
- Landscaping
- Microwave
- Quartz Countertop
- Separate Shower
- Split Floor Plan
- Sprinkler System
- Tandem Garage
- Utility Room in House
- Walk-in Closet
- Washer Connection
Overview
- Single Family Home
- 4
- 2.1
- 3
- 2620
- 2002
Mortgage Calculator
- Principal & Interest
- Property Tax
- Home Insurance
- PMI
