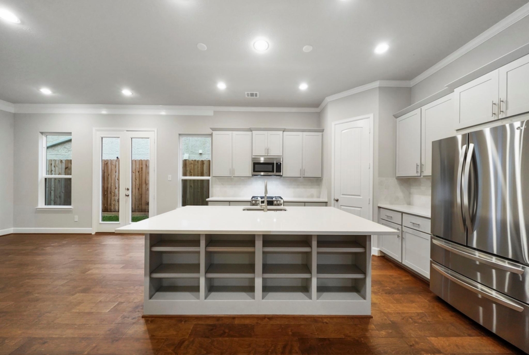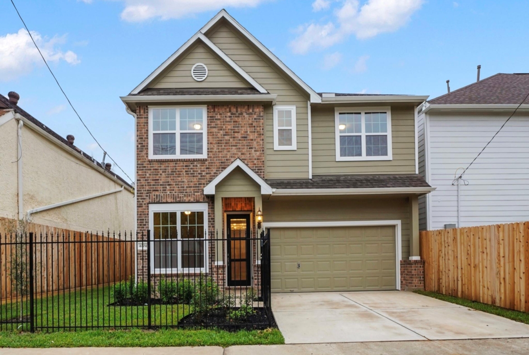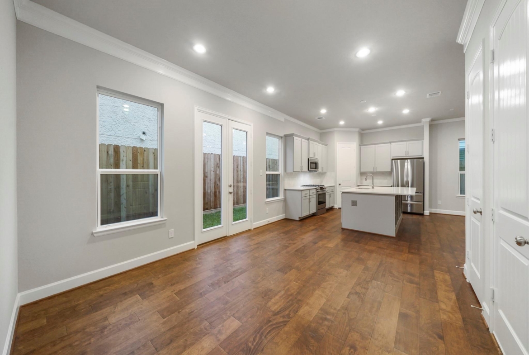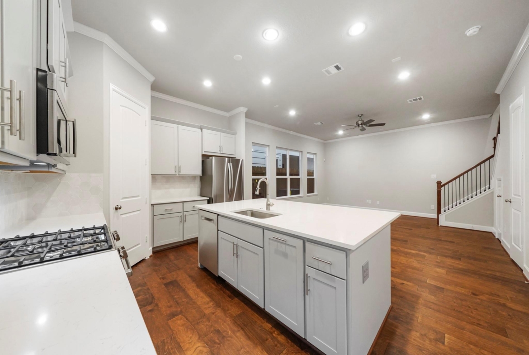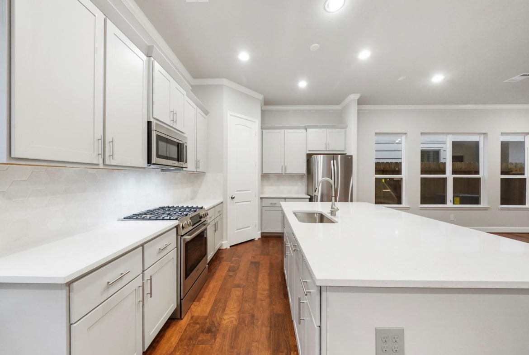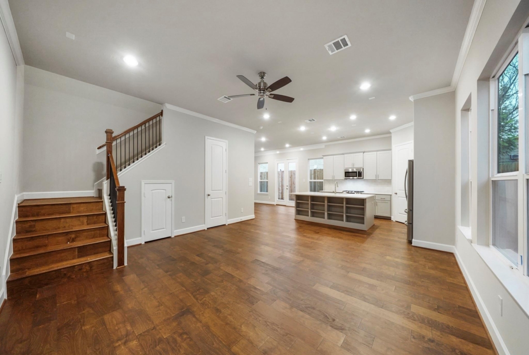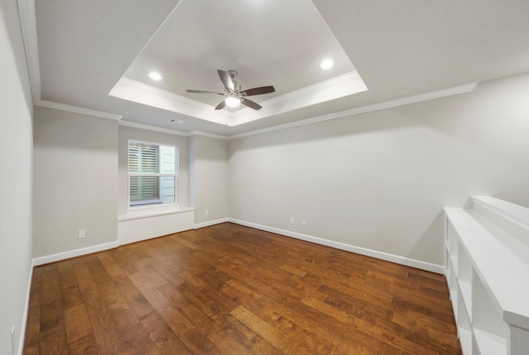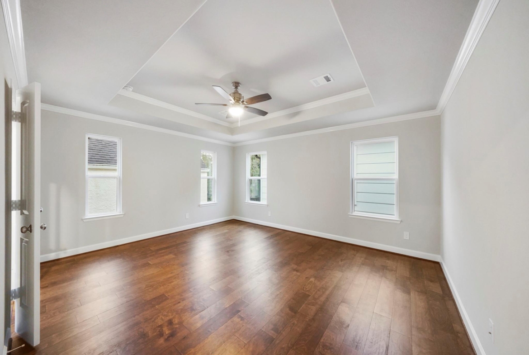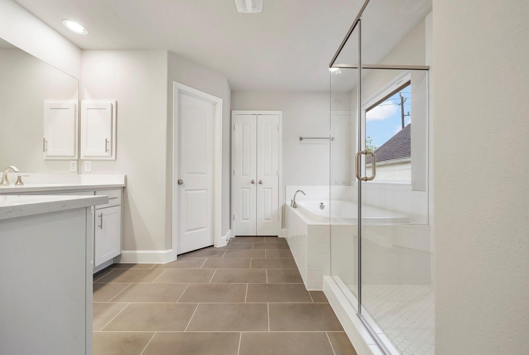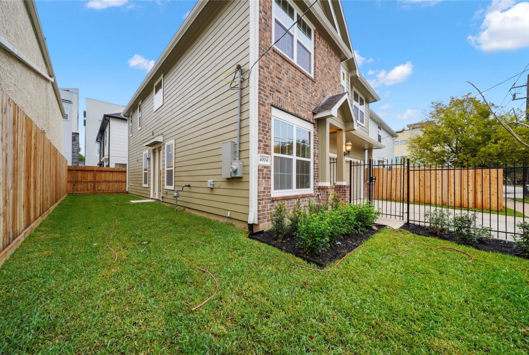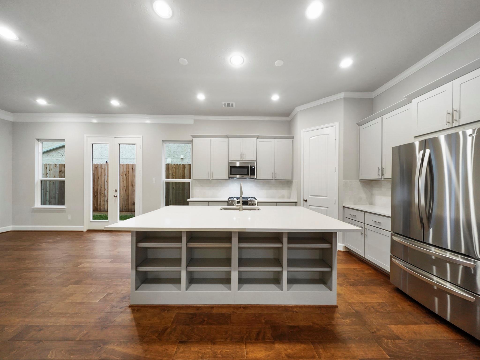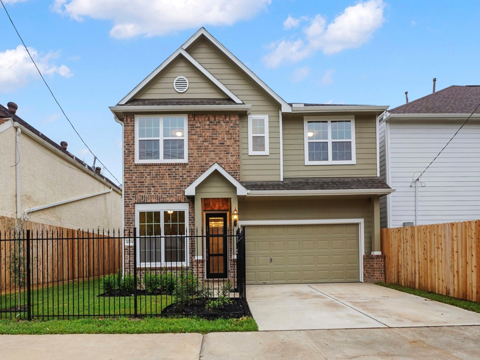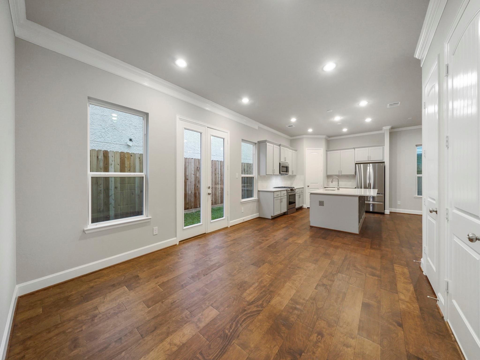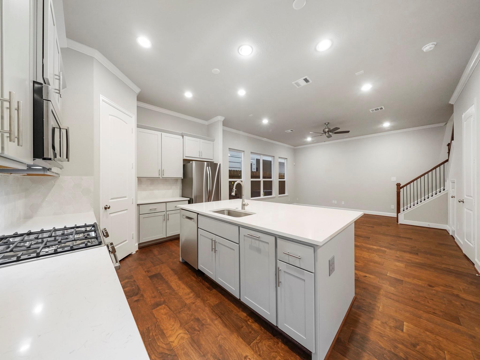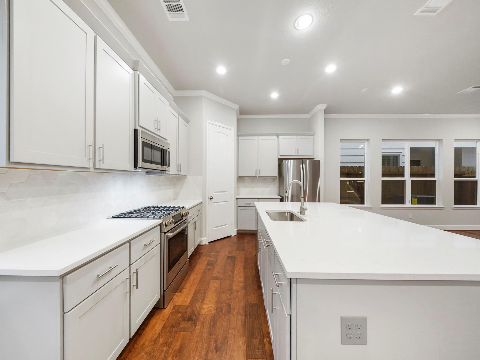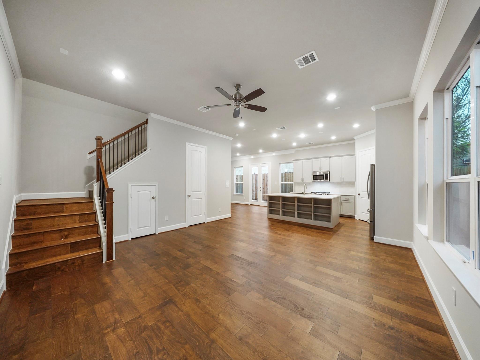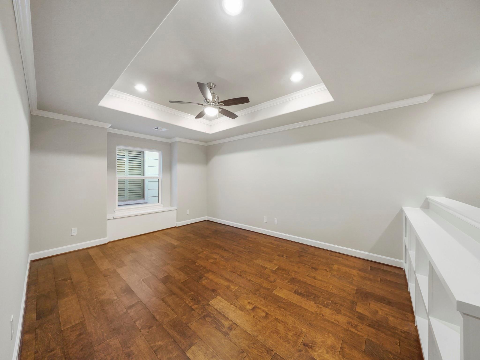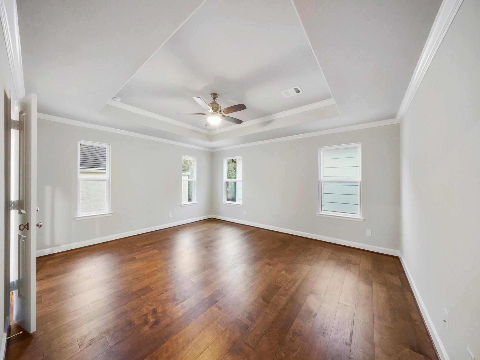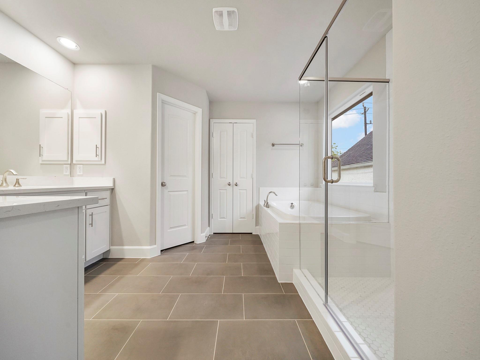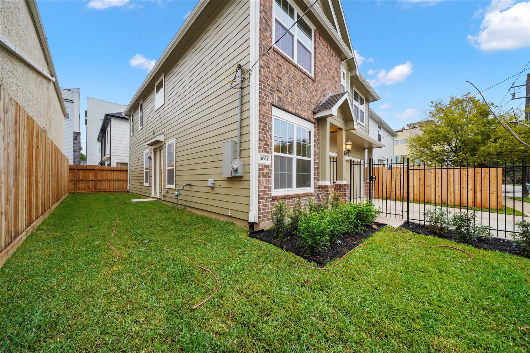Description
*Home is in the early stages of construction; homebuyers can select alternative finishes and/or upgrades for a limited time! The Sterling floorplan, built by Sandcastle Homes, is a freestanding, two-story home located in Spring Branch. The popular floor plan features an open-concept layout throughout the first floor, with a large dining and living area. The first floor also boasts a private study! Step into a luxurious kitchen, complete with custom cabinets, stainless steel appliances, and quartz countertops. The primary and secondary bedrooms are on the second floor, and all have spacious walk-in closets. The game room is on the second level as well and features built-in shelves for additional storage. The home is in the initial stages of construction, allowing homebuyers to select the home’s finishes and/or upgrades. Move-in-Ready November 2024!
Address
Open on Google Maps- Address 1511 Auline
- City Houston
- State/county Harris County
- Zip/Postal Code 77055
- Area Spring Branch
Details
Updated on July 1, 2024 at 1:43 pm- Property ID: 7405741
- Price: $664,900
- Property Size: 2391 sqft
- Land Area: 3364 sqft
- Bedrooms: 3
- Bathrooms: 2.1
- Garages: 2
- Year Built: 2024
- Property Type: Single Family Home
- Property Status: For Sale
Features
- Alarm System
- All bedrooms up
- Attic Vents
- Built-in Shelves
- Carpet/Tile/Engineered Wood
- Ceiling Fans
- Central / Electric Cooling
- Crown Molding
- Custom Cabinets
- Digital Program Thermostat
- Dishwasher
- Disposal
- Dryer Connection- electric
- Dryer Connection- gas
- Electric Oven
- Energy Star Qualified Home
- Energy Star/CFL/LED lights
- Fire/Smoke Alarm
- Game Room
- Gas Range
- Half Bath
- High Ceilings
- Insulation-Batt
- Island w/o Cooktop
- Kitchen open to Family Room
- Kitchen/Dining combo.
- Microwave
- No HOA
- Open Floor Plan
- Pantry
- Quartz Countertop
- Separate Shower
- Soaking Tub
- Stainless Steel Appliances
- Study/Library
- Tankless/On-Demand H2O Heater
- Utility Room in House
- Walk-in Closet
- Washer Connection
Overview
- Single Family Home
- 3
- 2.1
- 2
- 2391
- 2024
Mortgage Calculator
- Principal & Interest
- Property Tax
- Home Insurance
- PMI
