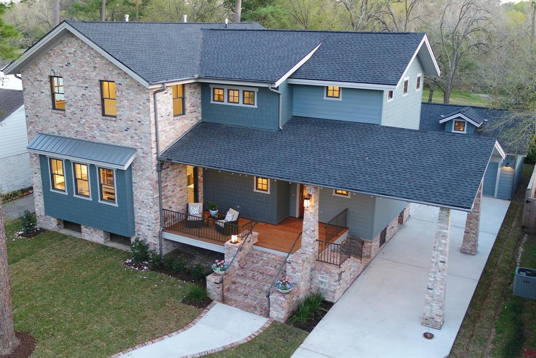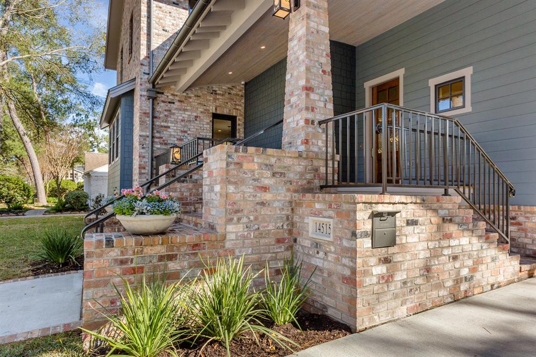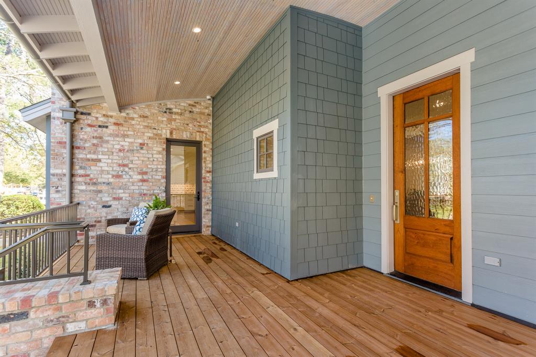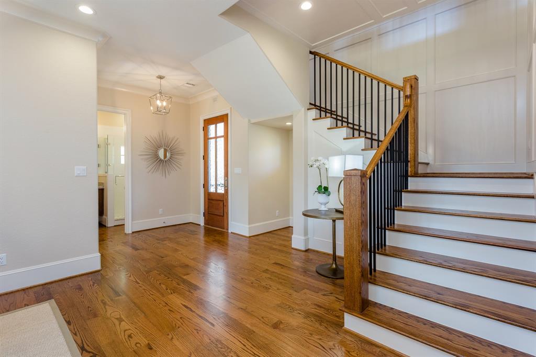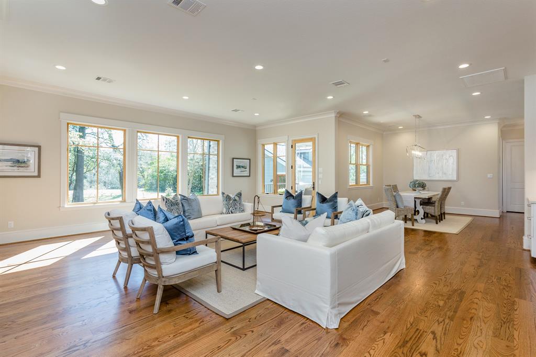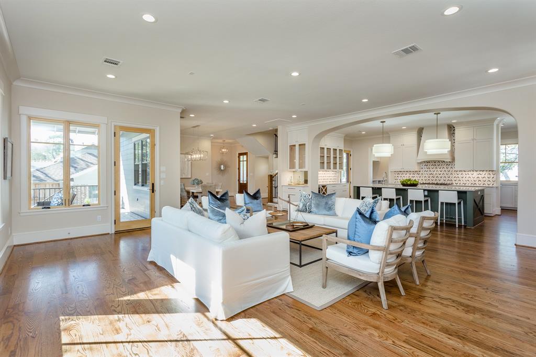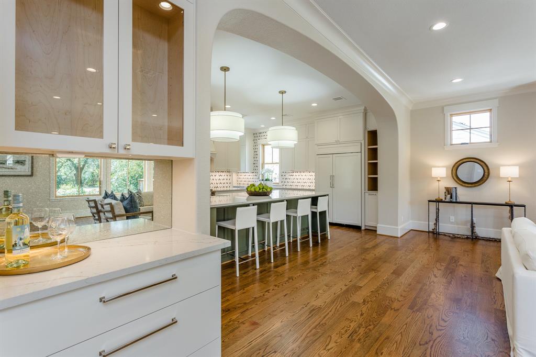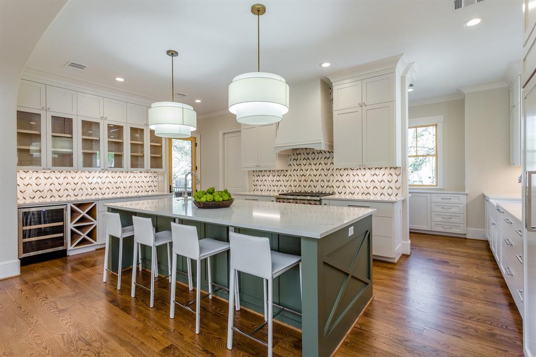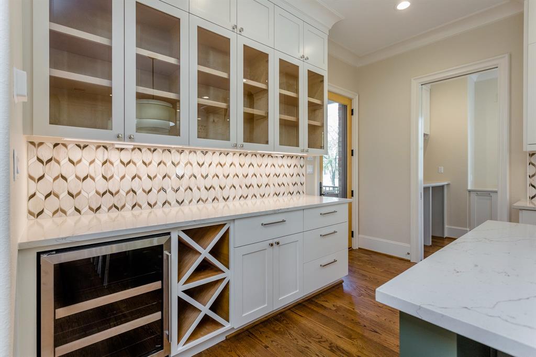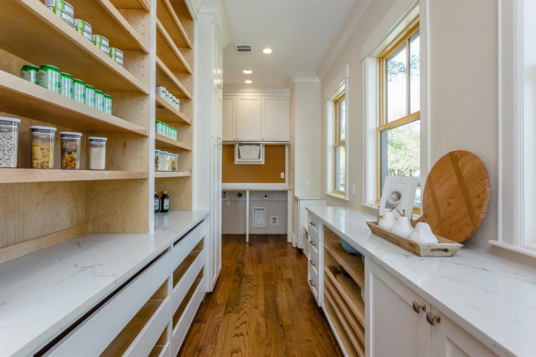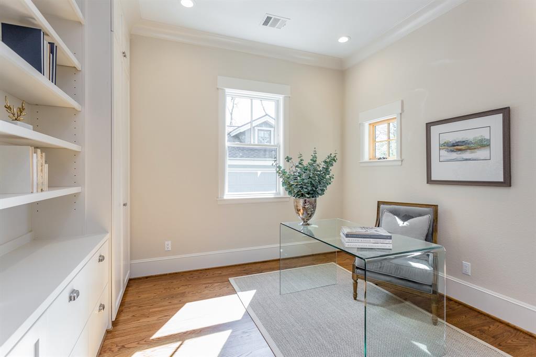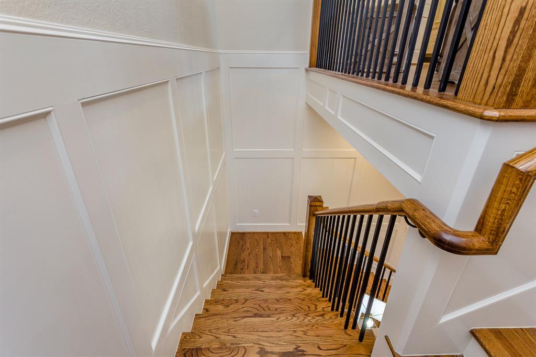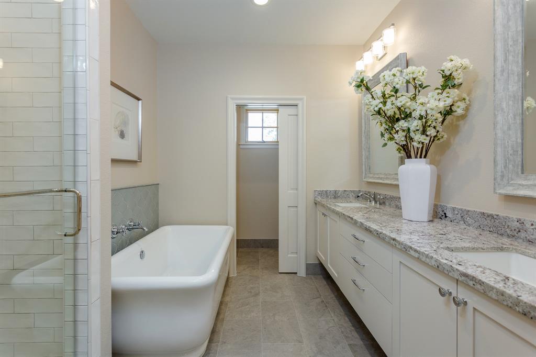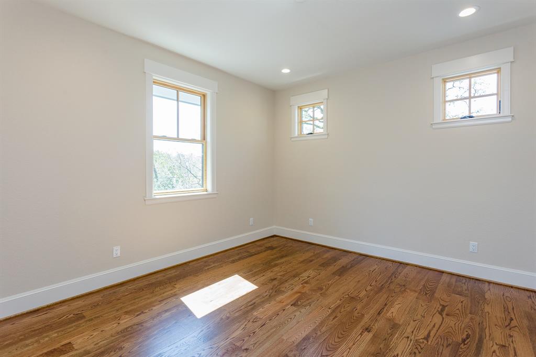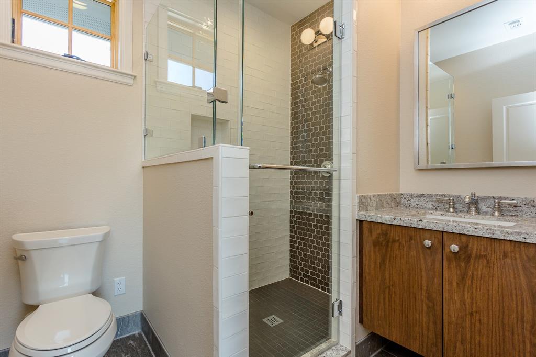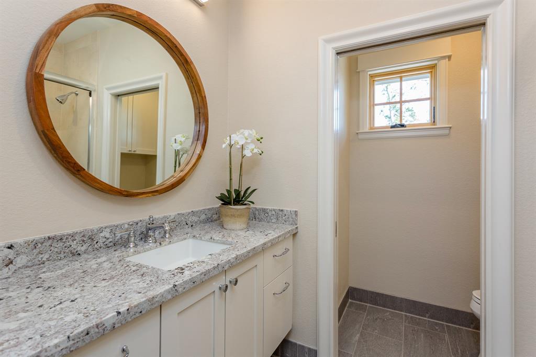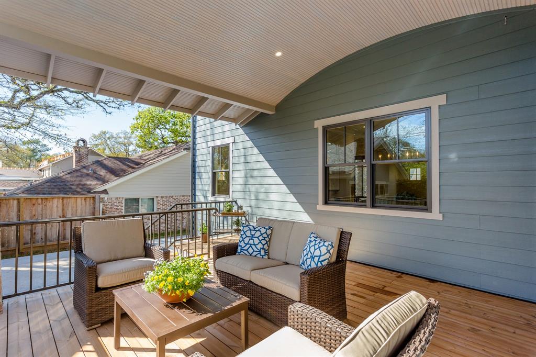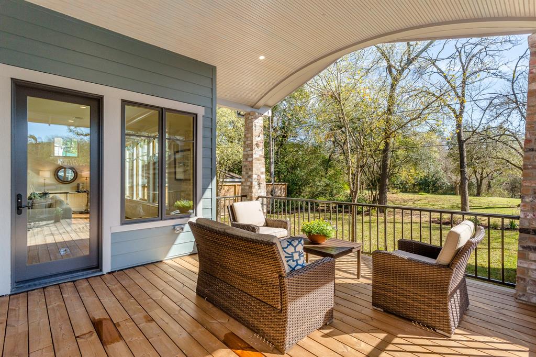Description
This magnificent Craftsman-style home sits on a coveted Buffalo Bayou-front parcel in Ashford Forest. A move-in ready custom build minus the buyer fatigue of selecting fixtures and finishes. Dramatic pier and beam with Hardie shingle and clapboard siding and a striking mixed-brick exterior. Architect-designed, with marvelous, large-scale living space featuring theatrical arch-entry to chef’s kitchen, 50-sq-ft quartz-topped island, two apron-front farm sinks. 6-burner Wolf gas range, 48″ Sub-Zero side-by-side. Adjoining butler’s pantry and laundry/mud room are loaded with hand-crafted Shaker-front cabinetry. Luxurious 5-inch oak hardwoods, fantastic ornamental tile, chic lighting and Kohler fixtures. Remarkable board and batten paneled staircase. Custom-built millwork with convenient pullout storage and sliding panels. Stunning porte-cochere. Detached two-car garage. Design haven for family life and entertaining. Near high-performing Spring Branch ISD schools and premium amenities.
Address
Open on Google Maps- Address 14515 Bramblewood
- City Houston
- State/county Harris County
- Zip/Postal Code 77079
- Area Ashford Forest
Details
Updated on September 22, 2020 at 10:10 am- Property ID: 97870262
- Price: $6,250/Per Month
- Property Size: 3304 sqft
- Land Area: 8249 sqft
- Bedrooms: 4-5
- Bathrooms: 4
- Garages: 2
- Year Built: 2020
- Property Type: Single Family Home
- Property Status: LEASED
Features
- Central / Electric Cooling
- Central Gas Heating
- Crown Molding
- Digital Program Thermostat
- Dishwasher
- Disposal
- Energy Star Appliances
- Gas Range
- High Ceilings
- Insulated/Low-E Windows
- Patio/Deck
- Pier & Beam
- Quartz Countertop
- Refrigerator Included
- Star Appliances
- Tankless Water Heater
- Under Cabinet Lighting
- Walk-in Pantry
- Wood / Tile Flooring
Overview
- Single Family Home
- 4-5
- 4
- 2
- 3304
- 2020
Mortgage Calculator
- Principal & Interest
- Property Tax
- Home Insurance
- PMI
