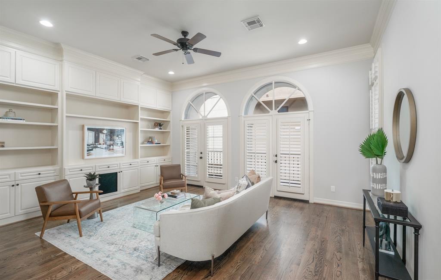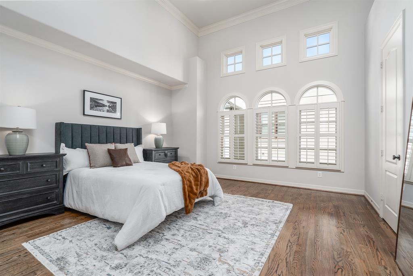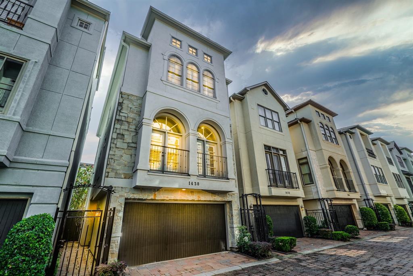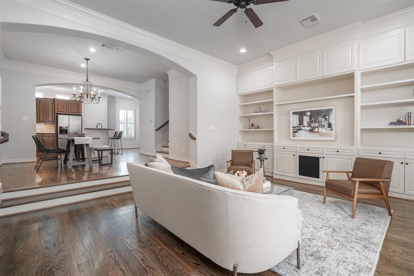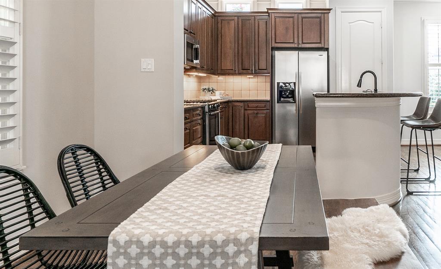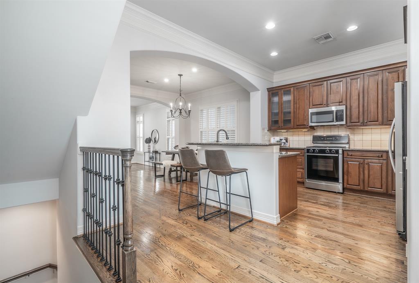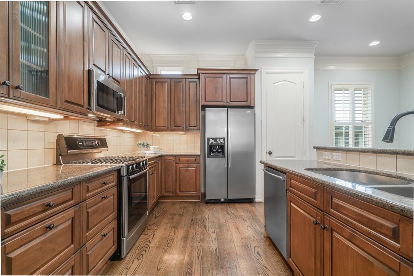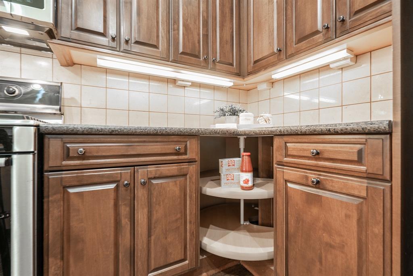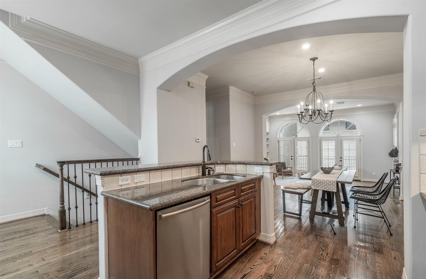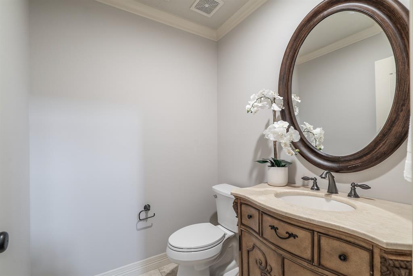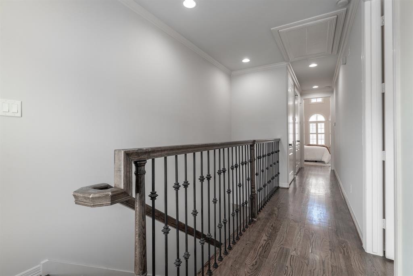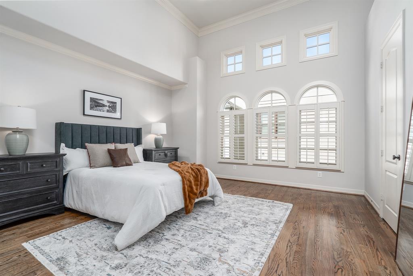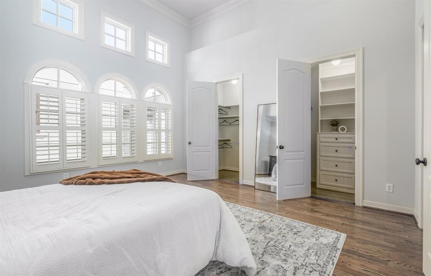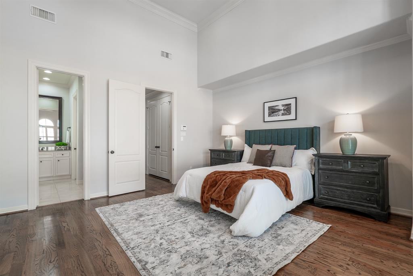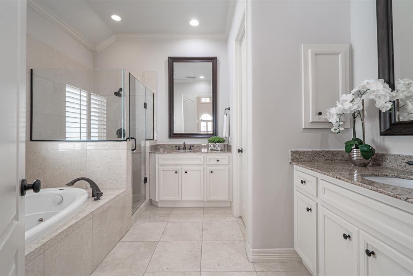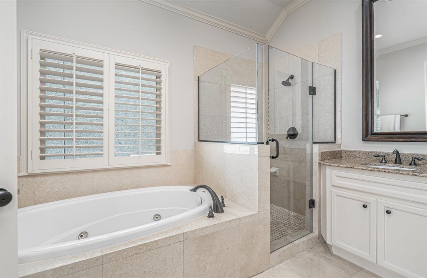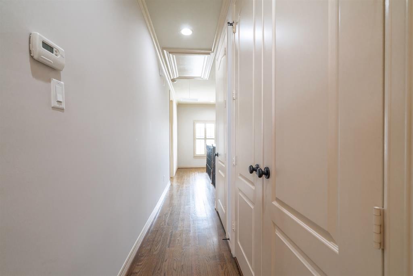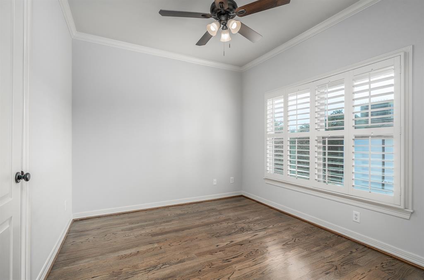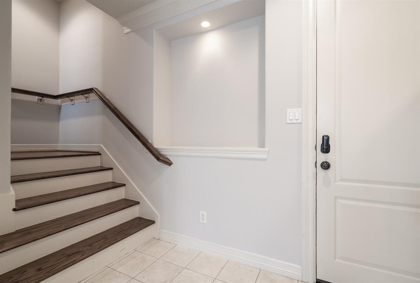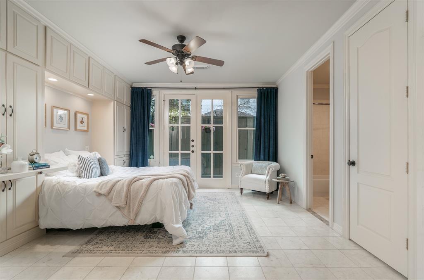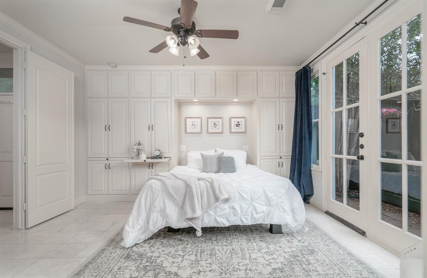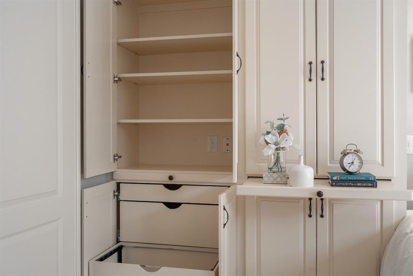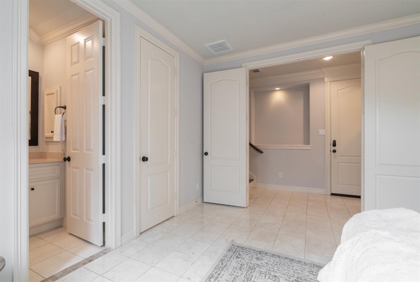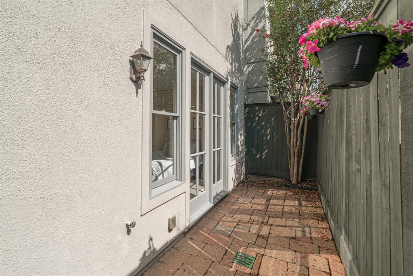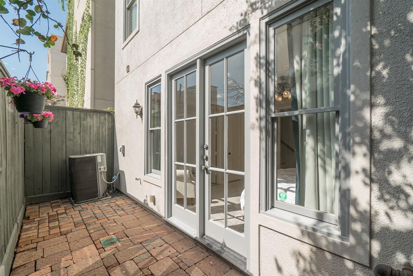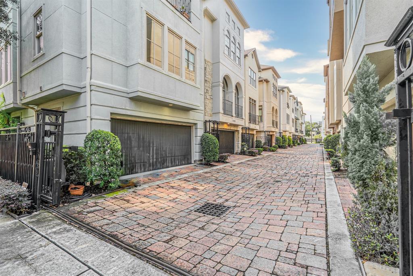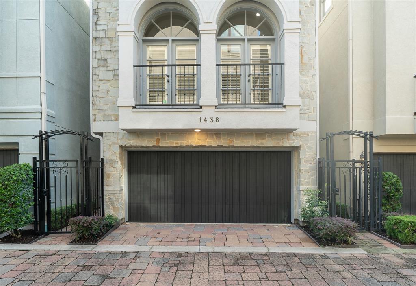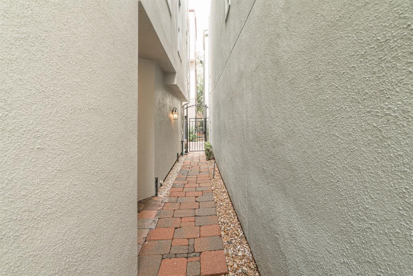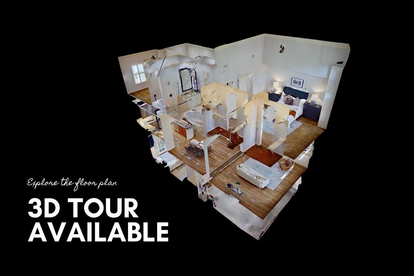Description
Plantation shutter-clad windows with fanlight transoms, elegant deep crown molding, and extensive custom millwork elevate this Museum District townhome. Adorned in architectural details, this three-bedroom/three-and-a-half-bath nods to its neighboring cultural centers. Open floor plan of shared spaces endears with its high-arched room dividers and step-down passage from the kitchen/dining into the living area, which enjoys a wall of built-in cabinetry and French-door access to Juliet balconies. Cook’s kitchen features curved granite breakfast-bar island, stainless steel appliances, reach-in pantry, pot/pan and waste bin soft-close drawers, and above-cabinet transoms for sunlight entry. Main suite’s wall trio of shaped windows impresses; bath enjoys two granite vanities, an elongated, jetted tub, and separate glass shower; mega storage. Nifty built-ins offer versatility, beveled nook for workstation or queen bed with pull-out nightstand shelves in entry-level bedroom. Hardwoods, natural stone
Address
Open on Google Maps- Address 1438 Wichita
- City Houston
- State/county Harris County
- Zip/Postal Code 77004
- Area Rice/Museum District
Details
Updated on December 15, 2021 at 7:50 am- Property ID: 11639100
- Price: $450,000
- Property Size: 2165 sqft
- Land Area: 1536 sqft
- Bedrooms: 3
- Bathrooms: 3.5
- Garages: 2
- Year Built: 2006
- Property Type: Single Family Home, Townhouse / Condo
- Property Status: SOLD
Features
- Alarm System
- Automatic Gate
- Balcony
- Breakfast Bar
- Built-in Cabinetry
- Ceiling Fans
- Crown Molding
- Digital Program Thermostat
- Dishwasher
- Disposal
- Driveway Gate
- Dryer Connection- electric
- Dual Vanities
- Energy Star Appliances
- Formal Dining
- Formal Entry
- Formal Living
- French Doors
- Gas Cooktop
- Gas Oven
- Granite Countertop
- Half Bath
- High Ceilings
- High-Efficiency HVAC
- Insulated/Low-E Windows
- Jacuzzi Tub
- Kitchen/Dining combo.
- Living Room/Dining Room Combination
- Microwave
- Open Floor Plan
- Pantry
- Patio/Deck
- Plantation Shutters
- Pots and Pans Drawer
- Radiant Attic Barrier
- Refrigerator Included
- Reverse Osmosis System
- Soft Close Drawers
- Stainless Steel Appliances
- Stone Flooring
- Under Cabinet Lighting
- Utility Room in House
- Walk-in Closet
- Wood Floors
Overview
- Single Family Home, Townhouse / Condo
- 3
- 3.5
- 2
- 2165
- 2006
Mortgage Calculator
- Principal & Interest
- Property Tax
- Home Insurance
- PMI
