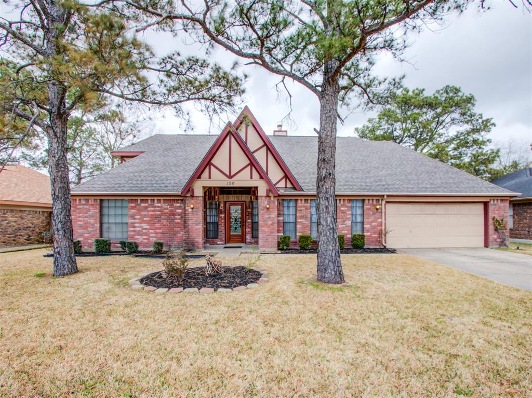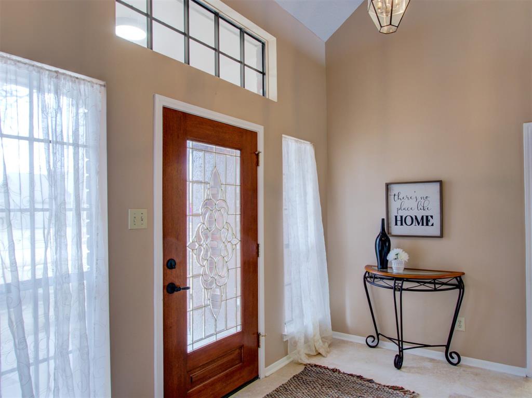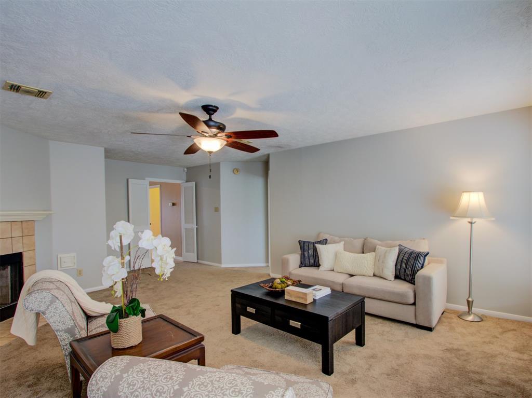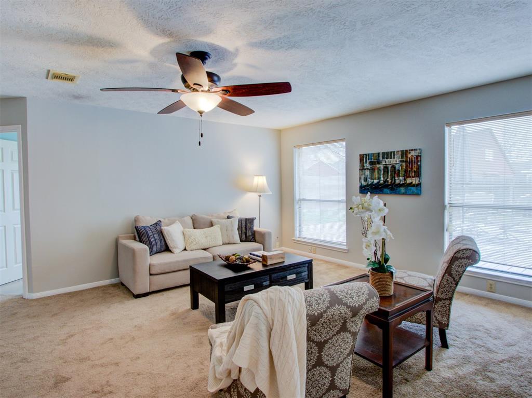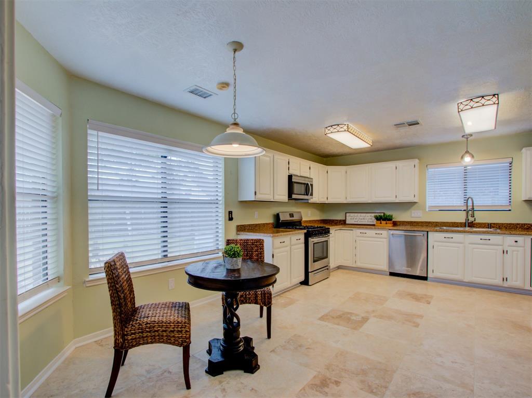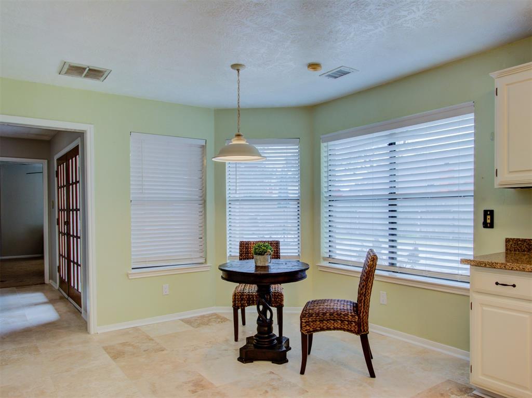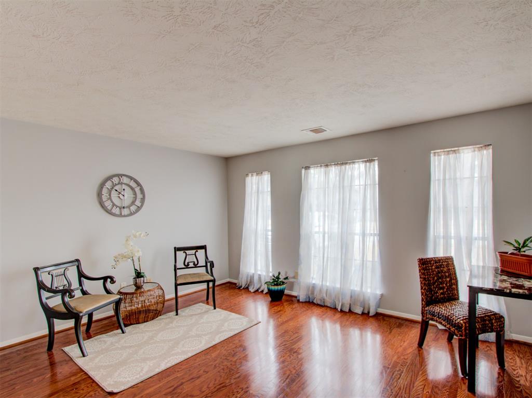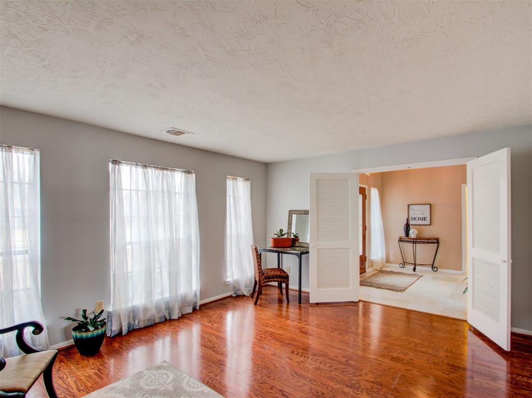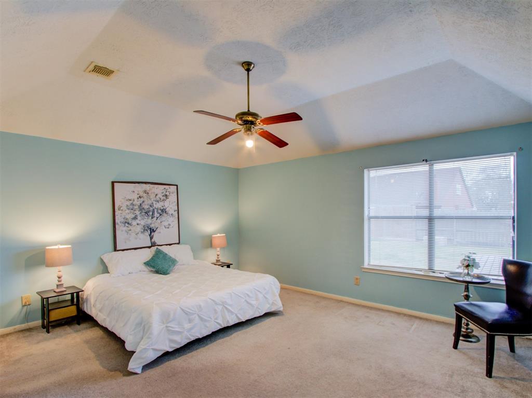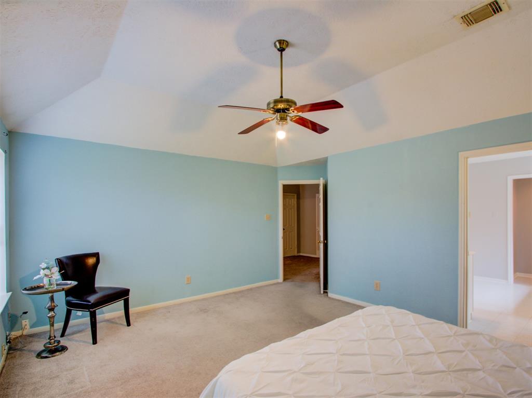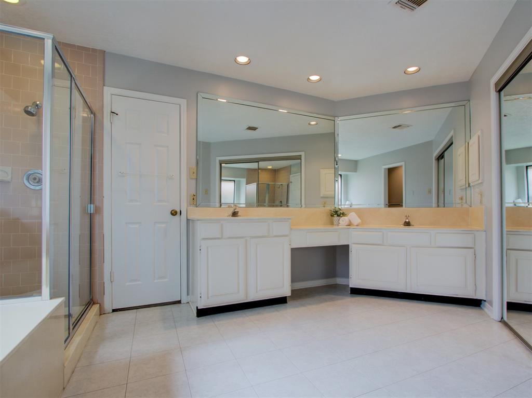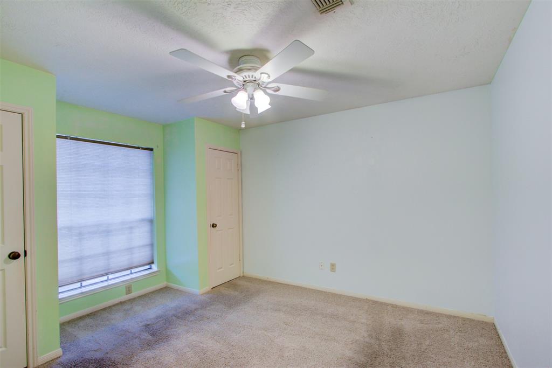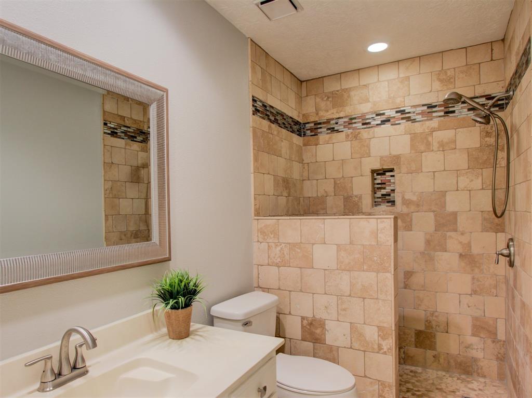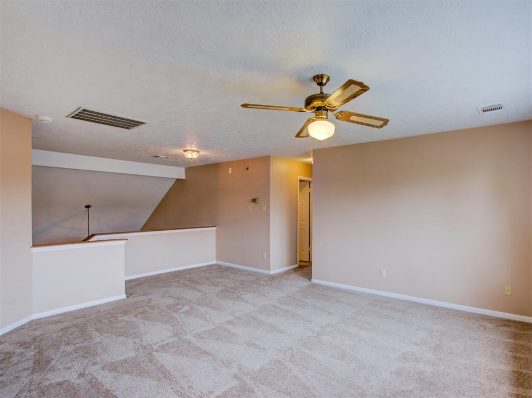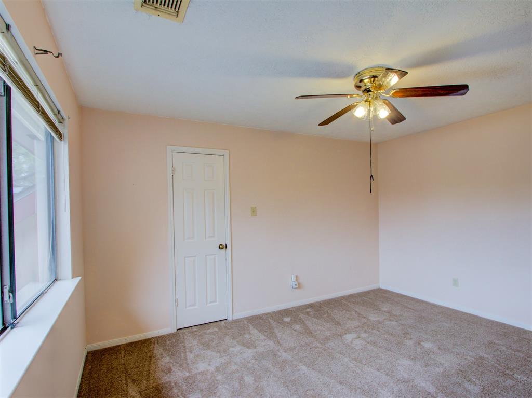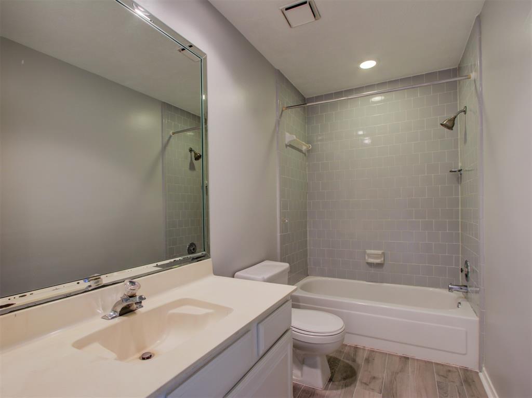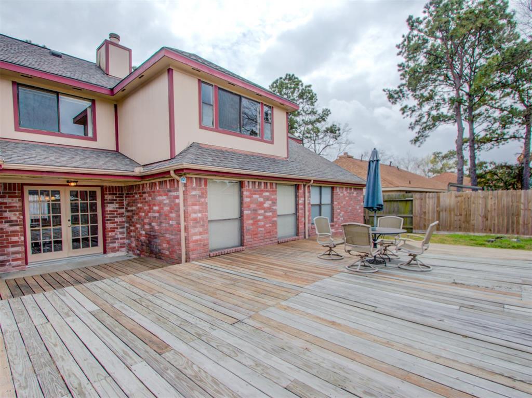Description
A dazzling 4 bed/2.5 bath home awaits its next family. The formal living room/study and dining room connect and offer plenty of natural light reflecting on gorgeous wood flooring. The dining room adjoins the living room to the left as well as the kitchen to the right for easy meal service. The chef in your family will enjoy tile floors, ample granite counter space, numerous cabinets, and a convenient breakfast room. Relax by the fireplace in the family room and enjoy a view of the decked patio in the spacious backyard. The primary bedroom ensuite features raised ceilings, a walk-in closet, double sinks, a soaking tub, and a separate shower. An additional bedroom and half bath with a handy step-in shower are also located on the first floor. Head upstairs to see a substantial game room that rests between the 2 remaining bedrooms and bath. Enjoy the versatility offered in this floorplan limited only by what your imagination can do. Call to see this beauty today before it’s too late!
Address
Open on Google Maps- Address 126 Black Rock
- City Houston
- State/county Harris County
- Zip/Postal Code 77015
- Area Woodforest North
Details
Updated on April 24, 2021 at 10:37 am- Property ID: 79896624
- Price: $250,000
- Property Size: 2879 sqft
- Land Area: 8417 sqft
- Bedrooms: 4
- Bathrooms: 3
- Garages: 2
- Year Built: 1987
- Property Type: Single Family Home
- Property Status: SOLD
Features
- 2 bedrooms downstairs
- Attic Vents
- Breakfast Room
- Carpet / Tile Floors
- Carpet / Wood Floors
- Ceiling Fans
- Central / Electric Cooling
- Central Gas Heating
- Dishwasher
- Disposal
- Dryer Connection- electric
- Family Room
- Formal Dining
- Formal Entry
- Game Room
- Gas Fireplace
- Gas Oven
- Gas Range
- Granite Countertop
- Microwave
- Patio/Deck
- Prewired for Alarm System
- Split Floor Plan
- Study/Library
- Utility Room in House
- Walk-in Closet
- Walk-in Pantry
- Washer Connection
Overview
- Single Family Home
- 4
- 3
- 2
- 2879
- 1987
Mortgage Calculator
- Principal & Interest
- Property Tax
- Home Insurance
- PMI
