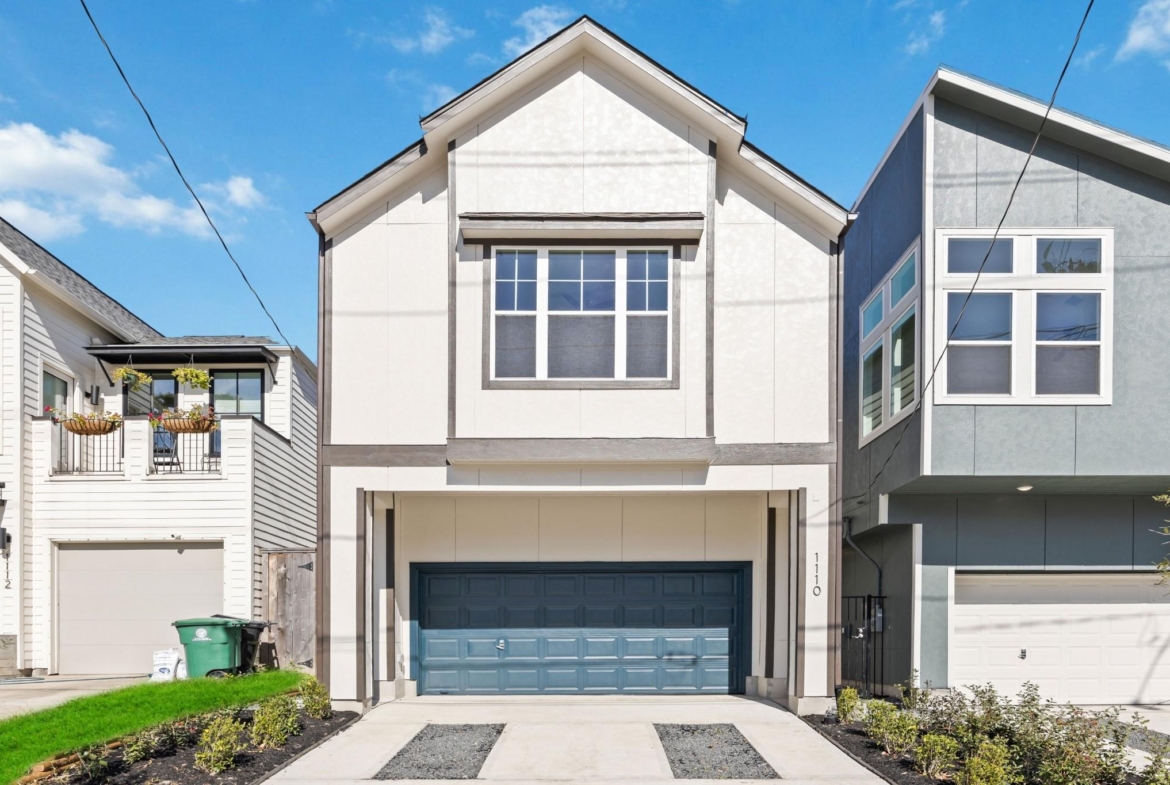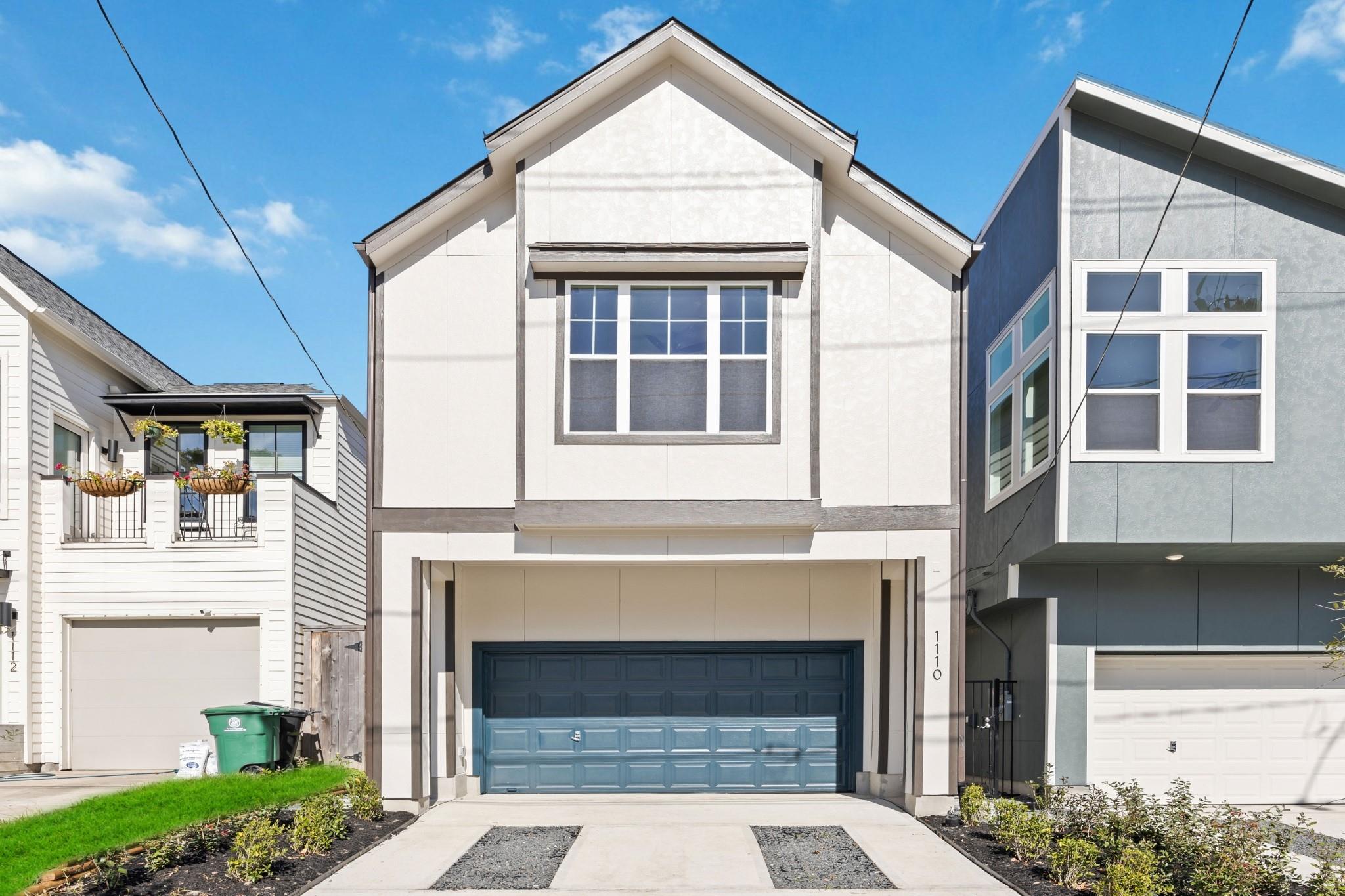Description
Welcome to 1110 Dart St, a newly minted sanctuary skillfully constructed by Sandcastle Homes. The Chesapeake floor plan impresses on entry with its elegant open-concept layout, connecting a spacious kitchen with quartz countertops, custom cabinets, and top-tier stainless steel appliances. Perfect for any culinary enthusiast, it opens into a generous dining and living area designed for comfort and style. Upstairs explore the luxurious Primary Suite, a spa-like bath offering a serene escape. This floor also hosts a versatile game room, two additional bedrooms, and a study. Amenities include a private driveway, two-car garage, and a fenced backyard, situated in vibrant Sawyer Heights. With only six exclusive homes in this desirable location, now’s the time to select one of the remaining available bespoke floor plans. Situated on a welcoming street near downtown Houston and the Arts District, this opportunity to create your ideal living space in a prime location shouldn’t be missed. Move-in ready-December 2024
Address
Open on Google Maps- Address 1110 Dart
- City Houston
- State/county Harris County
- Zip/Postal Code 77007
- Area Washington East/Sabine
Details
Updated on March 20, 2025 at 8:13 am- Property ID: 97227819
- Price: $649,900
- Property Size: 2532 sqft
- Land Area: 2500 sqft
- Bedrooms: 3
- Bathrooms: 2.1
- Garages: 2
- Year Built: 2024
- Property Type: Single Family Home
- Property Status: For Sale
Features
- Alarm System
- All bedrooms up
- Attic Vents
- Carpet/Tile/Engineered Wood
- Ceiling Fans
- Central / Electric Cooling
- Central Gas Heating
- Custom Cabinets
- Digital Program Thermostat
- Dishwasher
- Disposal
- Dryer Connection- electric
- Dryer Connection- gas
- Electric Oven
- Energy Star Qualified Home
- Energy Star/CFL/LED lights
- Fire/Smoke Alarm
- Game Room
- Garden Tub
- Gas Range
- Half Bath
- High Ceilings
- High-Efficiency HVAC
- Insulated/Low-E Windows
- Insulation-Batt
- Island w/o Cooktop
- Kitchen open to Family Room
- Kitchen/Dining combo.
- Living Room/Dining Room Combination
- Microwave
- North/South Exposure
- Open Floor Plan
- Prewired for Alarm System
- Private driveway
- Quartz Countertop
- Separate Shower
- Soft Close Drawers
- Split Floor Plan
- Stainless Steel Appliances
- Study/Library
- Tankless/On-Demand H2O Heater
- Utility Room in House
- Walk-in Closet
- Walk-in Pantry
- Washer Connection
- Wired for sound
Overview
- Single Family Home
- 3
- 2.1
- 2
- 2532
- 2024
Mortgage Calculator
- Principal & Interest
- Property Tax
- Home Insurance
- PMI




















