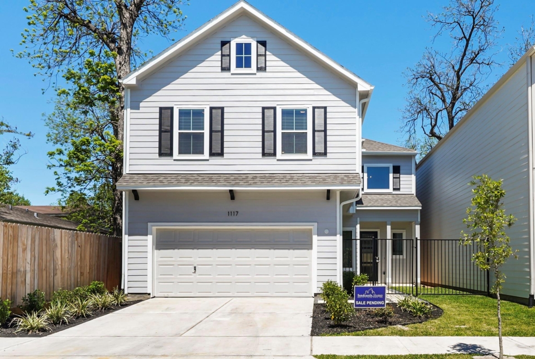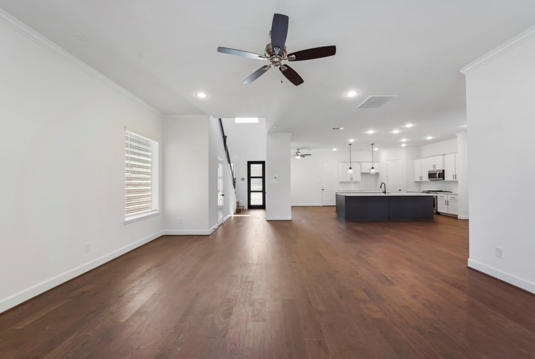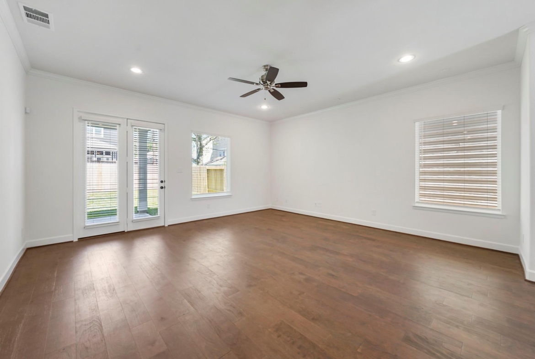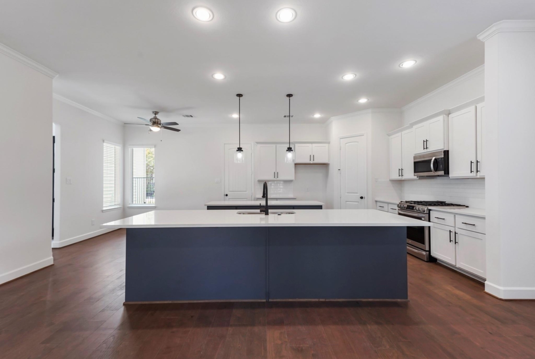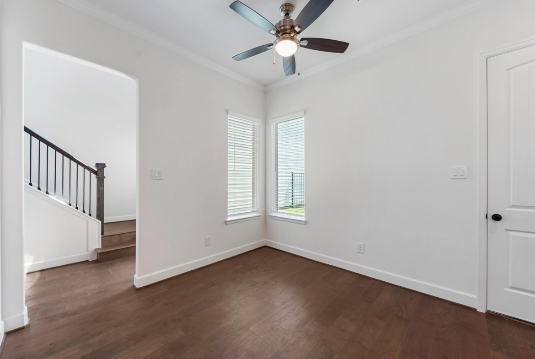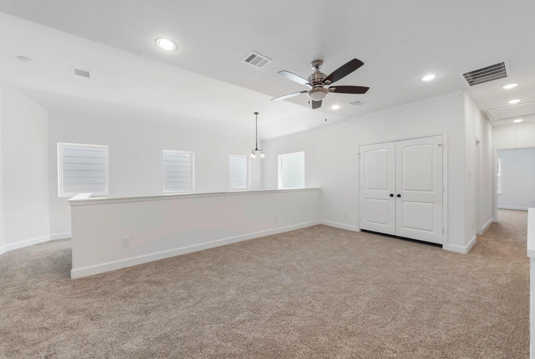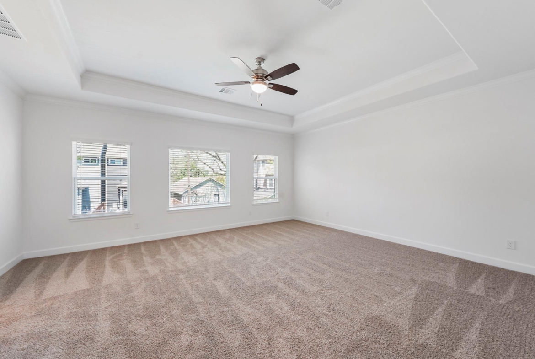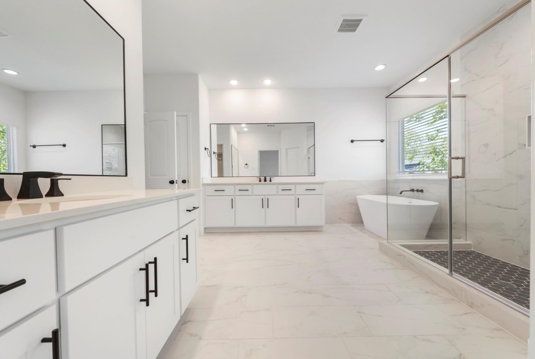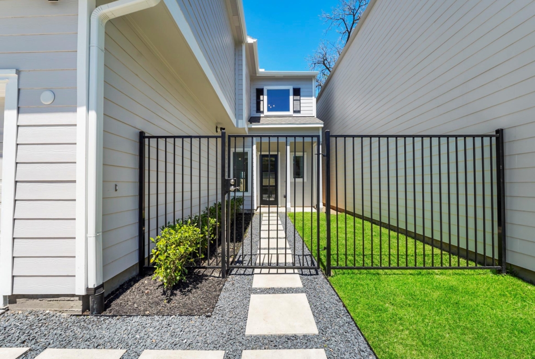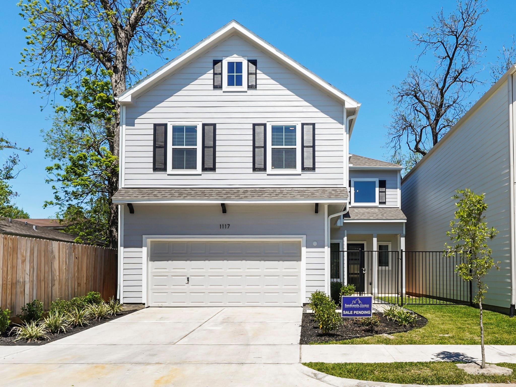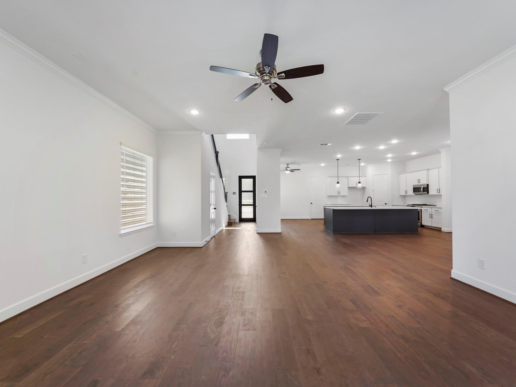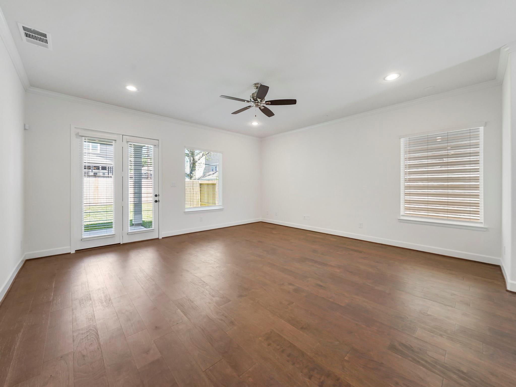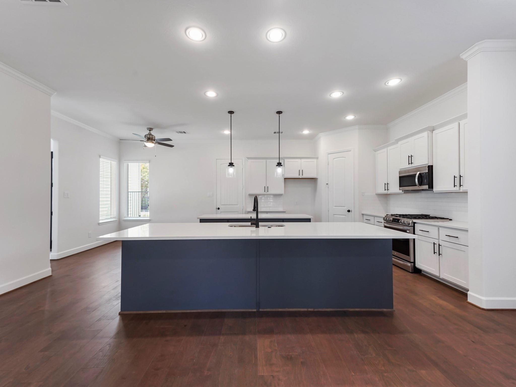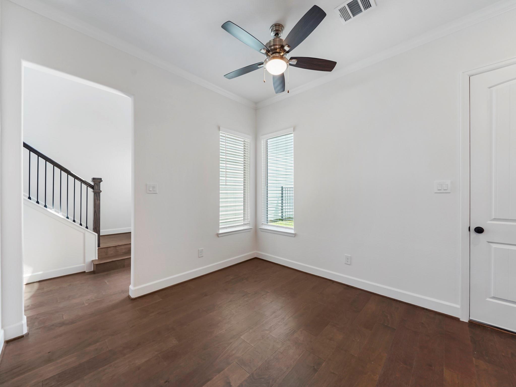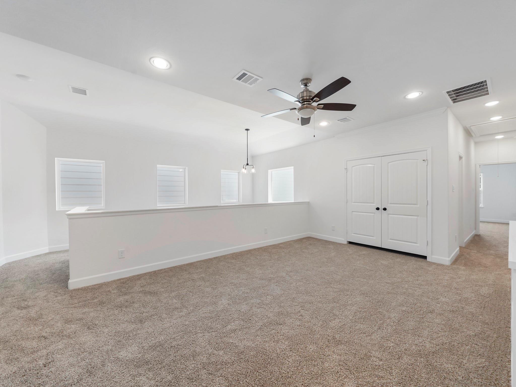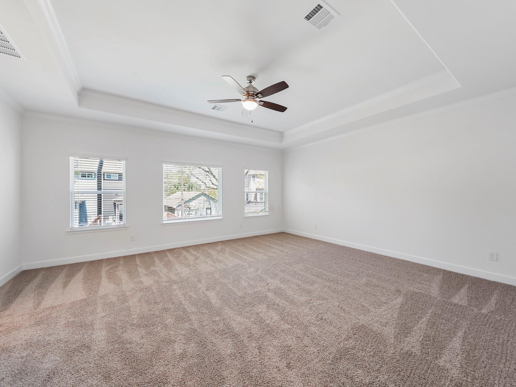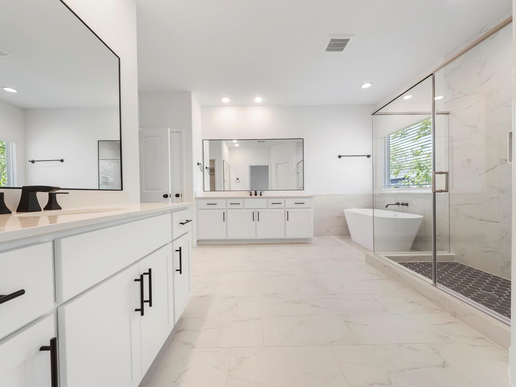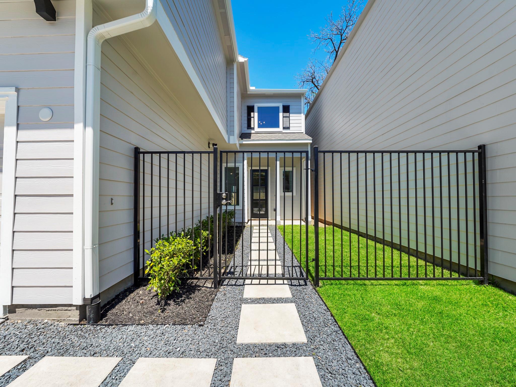Description
The Warwick floor plan is one of Sandcastle Homes specialty floor plans. It has four bedrooms, three full bathrooms and one-half bathroom. The kitchen is an impressive focal point, featuring two islands and a cozy breakfast area. Additionally, a private study is situated downstairs, adjacent to the dining room, providing a quiet space for work or relaxation. On the second floor, you’ll find the luxurious Primary Bath, complete with two walk-in closets, double vanities, a standing shower, and a relaxing tub for ultimate comfort. The second floor also houses a spacious game room, offering an ideal area for entertainment and leisure, along with the other three bedrooms to accommodate your family or guests. The Warwick floor plan truly combines functionality and elegance to create a remarkable living space. Move In Ready September 2024!
Address
Open on Google Maps- Address 1040 Gibbs
- City Houston
- State/county Harris County
- Zip/Postal Code 77009
- Area Heights/Greater Heights
Details
Updated on November 20, 2024 at 3:56 pm- Property ID: 44539799
- Price: $899,900
- Property Size: 3125 sqft
- Land Area: 4716 sqft
- Bedrooms: 4
- Bathrooms: 3.1
- Garages: 2
- Year Built: 2024
- Property Type: Single Family Home
- Property Status: SOLD
Features
- 2 Walk-in closets in Primary bedroom
- Alarm System
- All bedrooms up
- Attic Vents
- Breakfast Room
- Ceiling Fans
- Central / Electric Cooling
- Central Gas Heating
- Crown Molding
- Digital Program Thermostat
- Dishwasher
- Disposal
- Dryer Connection- electric
- Dryer Connection- gas
- Electric Oven
- Energy Star Qualified Home
- Energy Star/CFL/LED lights
- Family Room
- Fire/Smoke Alarm
- Game Room
- Gas Range
- Half Bath
- High Ceilings
- High-Efficiency HVAC
- Insulated/Low-E Windows
- Insulation-Batt
- Island w/o Cooktop
- Kitchen open to Family Room
- Kitchen/Dining combo.
- Microwave
- Private driveway
- Quartz Countertop
- Study/Library
- Tankless/On-Demand H2O Heater
- Washer Connection
Overview
- Single Family Home
- 4
- 3.1
- 2
- 3125
- 2024
Mortgage Calculator
- Principal & Interest
- Property Tax
- Home Insurance
- PMI
