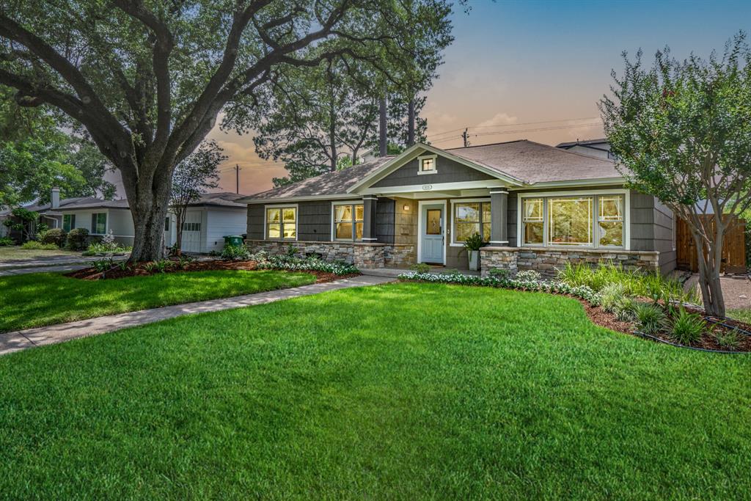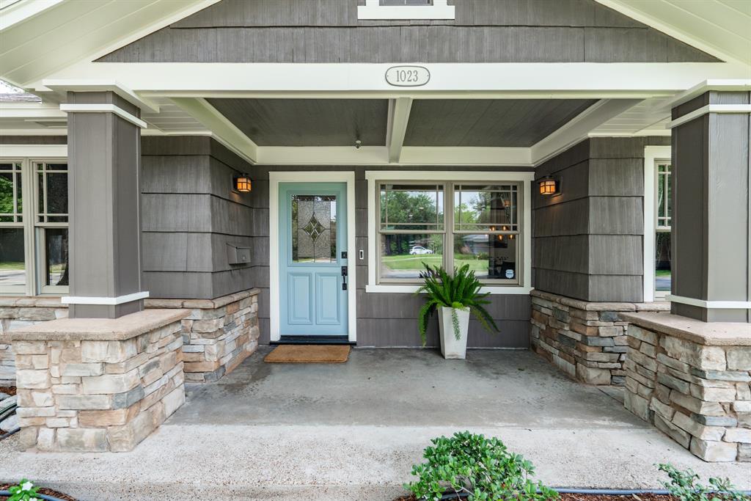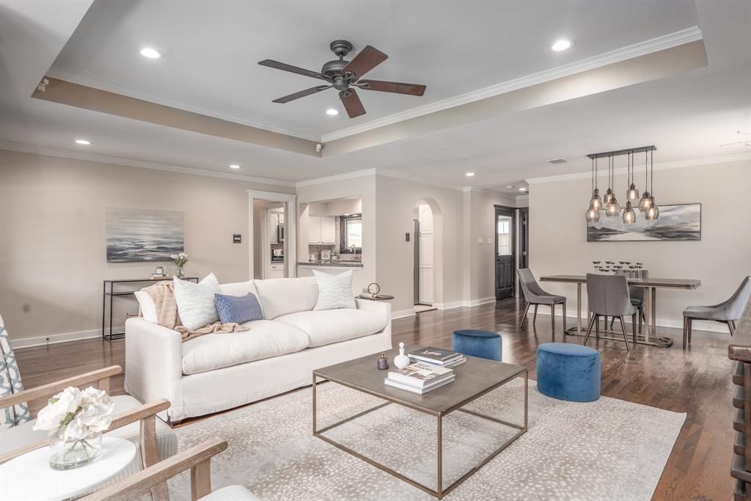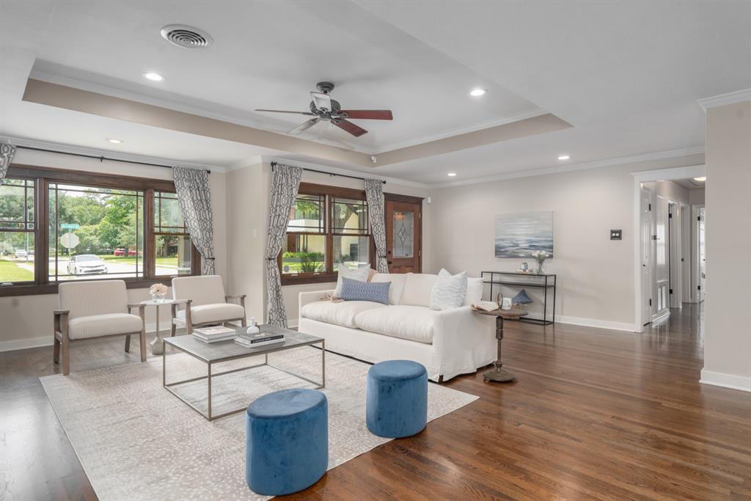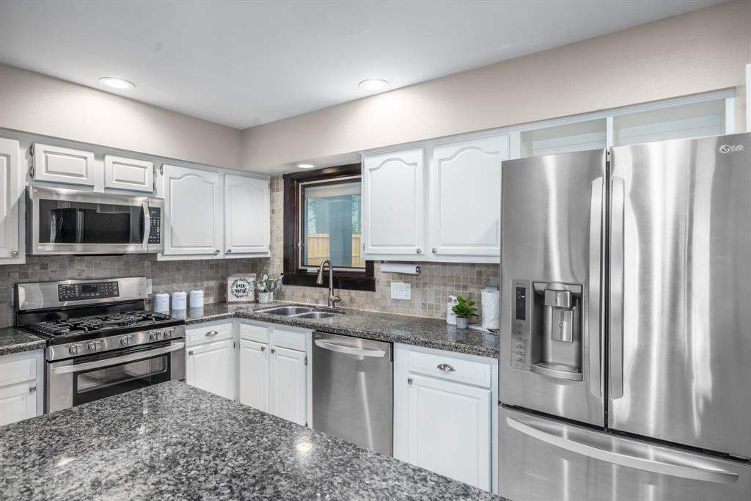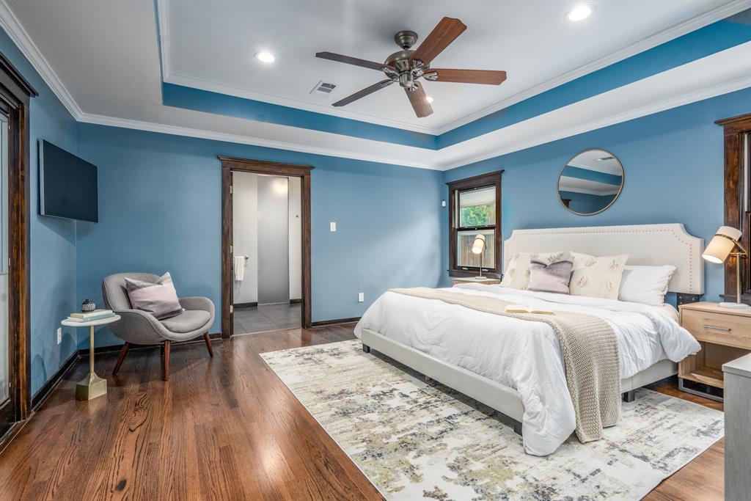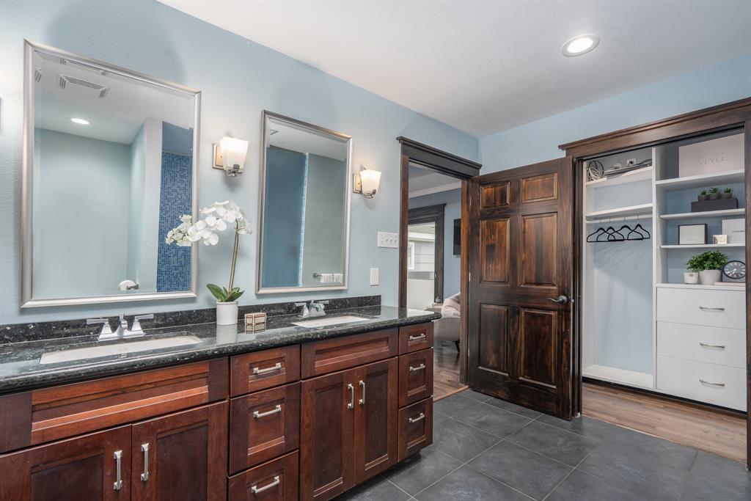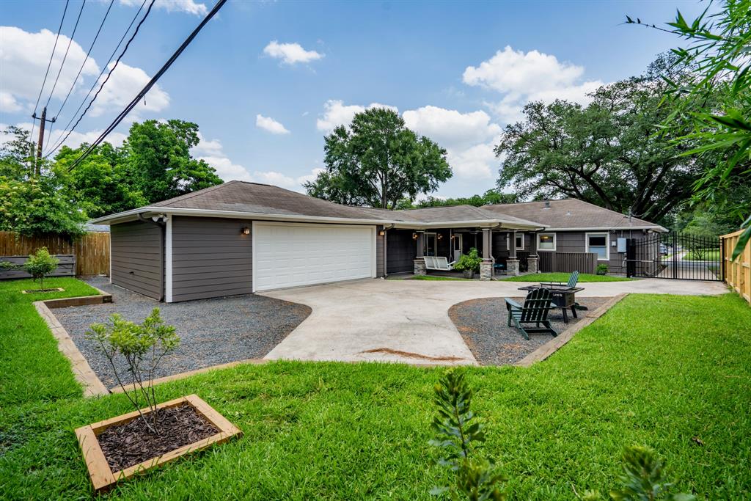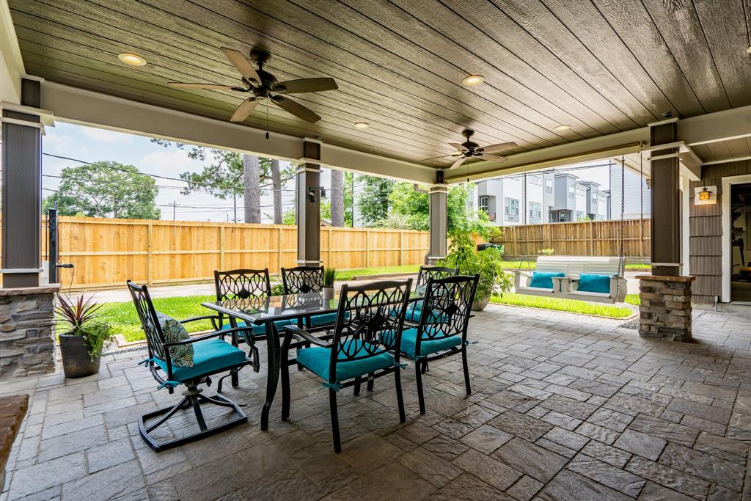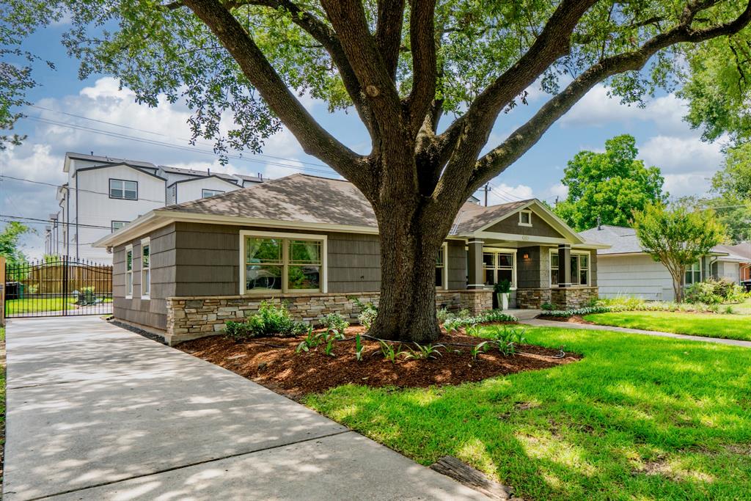Description
A choice Timbergrove Manor home, this four bed/two bath brims with Craftsman-era details: multi-mullioned, double paned Pella windows; wide crown/base molding, hardwoods; original built-in phone niche; period-matching exterior columns, porch, patio, roof line woodwork; leaded glass/wood front door. Focal-point Edison bulb fixture with antique glass globes. Cook’s kitchen: granite counters/breakfast bar; neutral cabinets, tile; stainless LG appliance suite (featuring double ovens, five-burner gas cooktop); smart storage (pantry cabinet, cookbook shelves, two reach-in pantries in adjoining hall). Mud room: custom shelving/cabinets, countertop, hang space, deep closet, side-by-side washer/dryer slot. Main suite: two-toned tray ceiling, natural wood trim; granite counter bath with double sinks; step-in shower with mosaic tile; walk-in closet with custom shelving/drawers, double hang space. Integrated blinds, recessed lights. Rear two-car garage with workspace/storage. No prior flooding.
Address
Open on Google Maps- Address 1023 Shirkmere
- City Houston
- State/county Harris County
- Zip/Postal Code 77008
- Area Timbergrove/Lazybrook
Details
Updated on July 7, 2022 at 1:17 pm- Property ID: 79767278
- Price: $690,000
- Property Size: 2066 sqft
- Land Area: 8580 sqft
- Bedrooms: 4
- Bathrooms: 2
- Garages: 2
- Year Built: 1960
- Property Type: Single Family Home
- Property Status: SOLD
Features
- 5 Burner Gas Cook Top
- Alarm System
- Attic Vents
- Automatic garage opener
- Automatic Gate
- Breakfast Bar
- Breakfast Room
- Ceiling Fans
- Central / Electric Cooling
- Central Gas Heating
- Covered Patio/Deck
- Crown Molding
- Custom Shelving
- Digital Program Thermostat
- Dishwasher
- Disposal
- Double Oven
- Double Paned Windows
- Drapes/Curtains/Window Cover Included
- Energy Star Appliances
- Energy Star/CFL/LED lights
- Fire/Smoke Alarm
- Gas Oven
- Granite Countertop
- Hardwood Floors
- High-Efficiency HVAC
- Insulated/Low-E Windows
- Insulation-Batt
- Integrated Blinds
- Leaded Glass/Wood Front Door
- Microwave
- Mud Room
- Patio/Deck
- Private driveway
- Recessed Lighting
- Refrigerator Included
- Smart Storage Pantry
- Split Floor Plan
- Tankless/On-Demand H2O Heater
- Tile Flooring
- Walk-in Closet
Overview
- Single Family Home
- 4
- 2
- 2
- 2066
- 1960
Mortgage Calculator
- Principal & Interest
- Property Tax
- Home Insurance
- PMI
