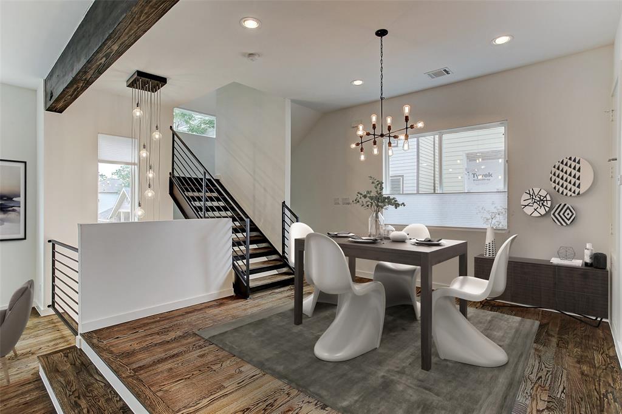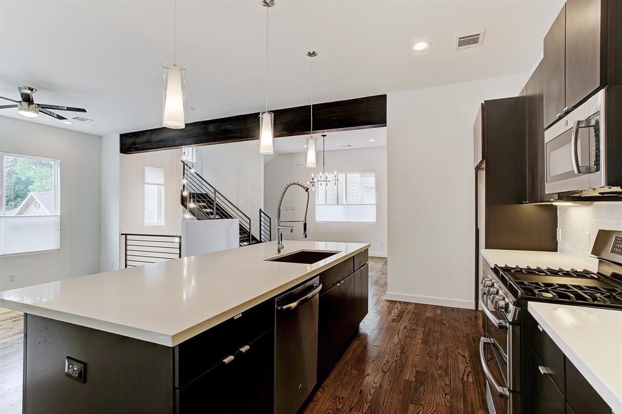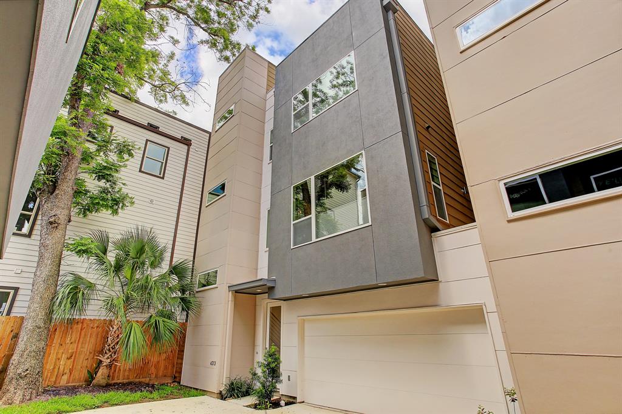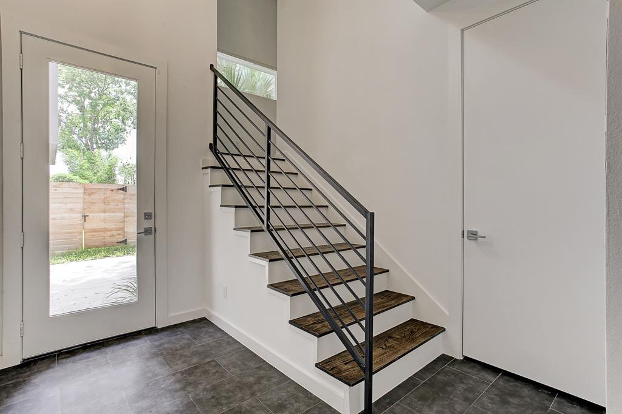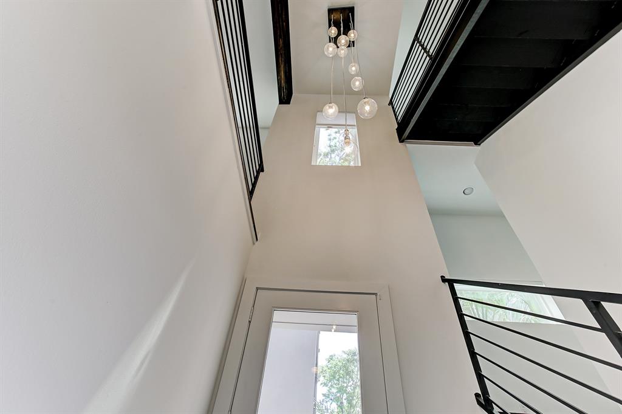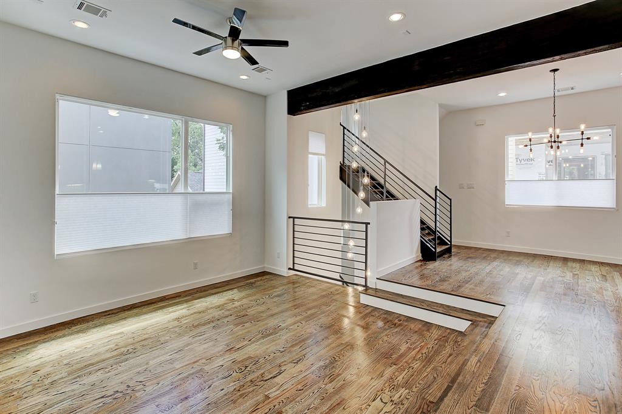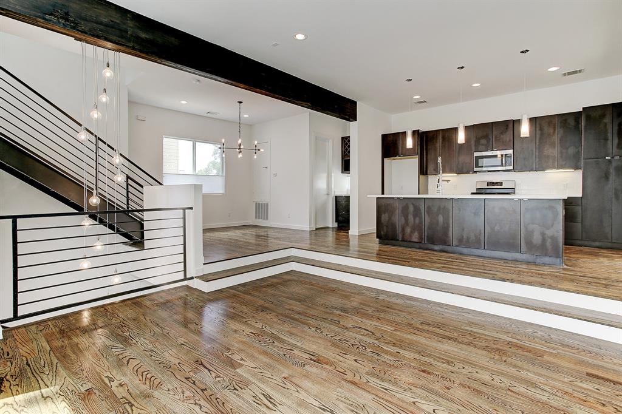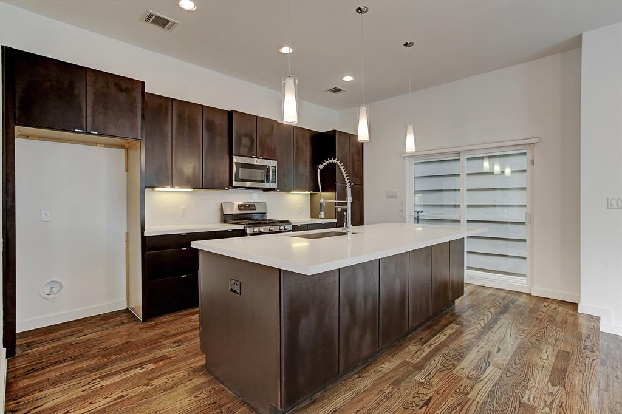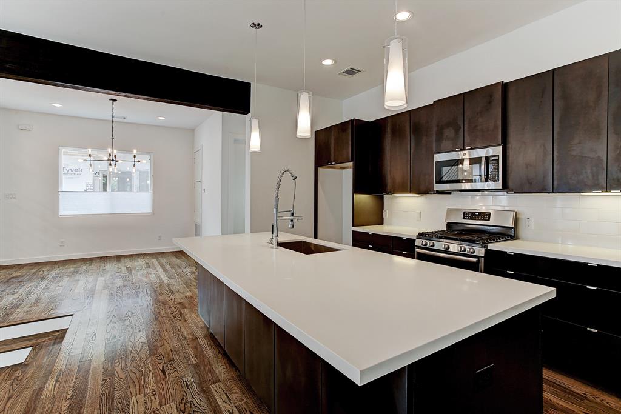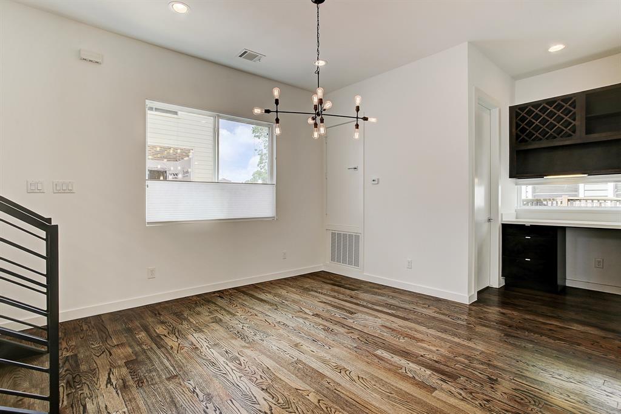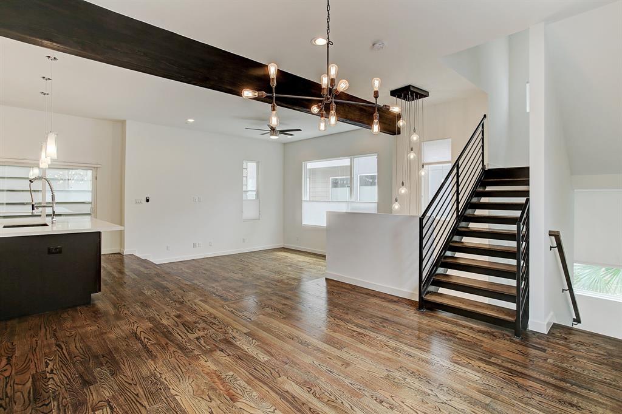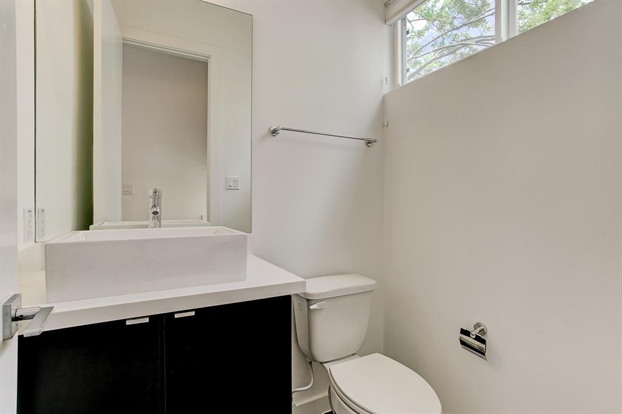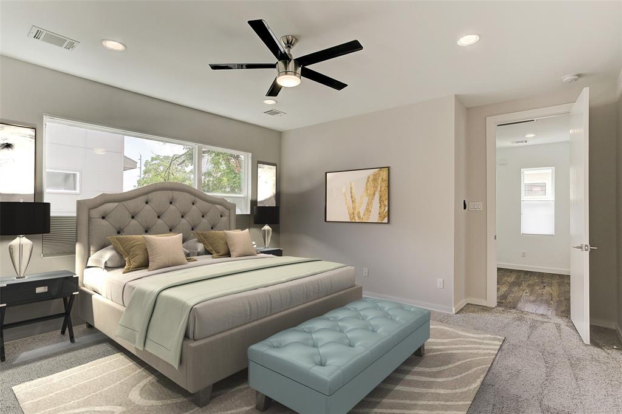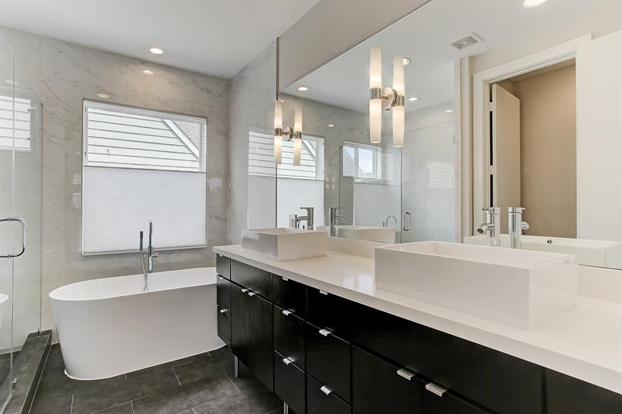SOLD
4213 Koehler St, Houston, TX 77007, USA
Description
| Distinctive design and airy light-filled rooms await you at this modern residence designed by AIA-award winning architects studioMET. Completed in 2018, you’ll love the open floor plan with gleaming hardwood floors, industrial-style light fixtures, and floating staircase with tubular steel railing adjacent to the two-story entry. The expansive kitchen is an entertainer’s delight with an oversized island, white quartz countertops, ceramic tile backsplash, natural gas range with griddle and double oven, under cabinet lighting, abundant storage, and a butler’s pantry with built-in wine rack and space for a wine fridge. Step outside to a conveniently located balcony perfect for grilling or take the party downstairs to the grassy backyard. The master suite features a walk-in closet, soaking tub and step-in shower with frameless enclosure. The laundry room has a sink and space for side-by-side washer and dryer. Take in sweeping views of downtown Houston from the considerable roof deck. | |||||||
Address
Open on Google Maps- Address 4213 Koehler
- City Houston
- State/county Harris County
- Zip/Postal Code 77007
- Area Rice Military/Washington Corridor
Details
Updated on February 24, 2020 at 2:25 pm- Property ID: 63140472
- Property Size: 2006 sqft
- Land Area: 1677 sqft
- Bedrooms: 3
- Bathrooms: 3.1
- Garages: 2
- Year Built: 2018
- Property Type: Townhouse / Condo
- Property Status: SOLD
Features
- Alarm System
- Balcony
- Breakfast Room
- Carpet / Tile Floors
- Ceiling Fans
- Central / Electric Cooling
- Central Gas Heating
- Convection Oven
- Digital Program Thermostat
- Dishwasher
- Disposal
- Double Oven
- Electric Oven
- Energy Star Appliances
- High-Efficiency HVAC
- Open Floor Plan
- Quartz Countertop
- Rooftop Deck
- Stainless Steel Appliances
- Under Cabinet Lighting
- Utility Room in House
- Walk-in Closet
Overview
Property ID: 63140472
- Townhouse / Condo
- 3
- 3.1
- 2
- 2006
- 2018
Mortgage Calculator
Monthly
- Principal & Interest
- Property Tax
- Home Insurance
- PMI

