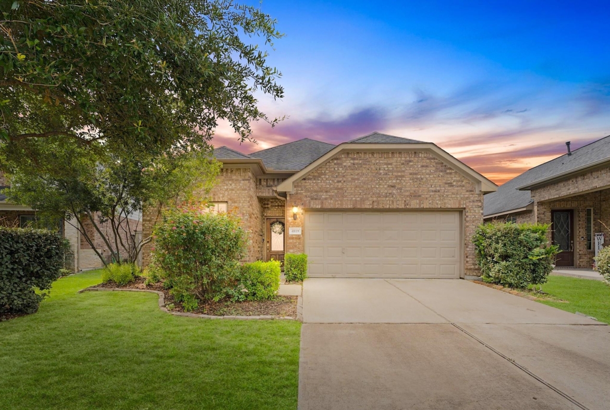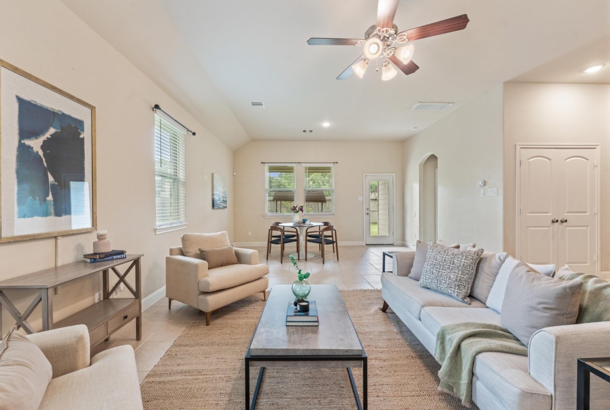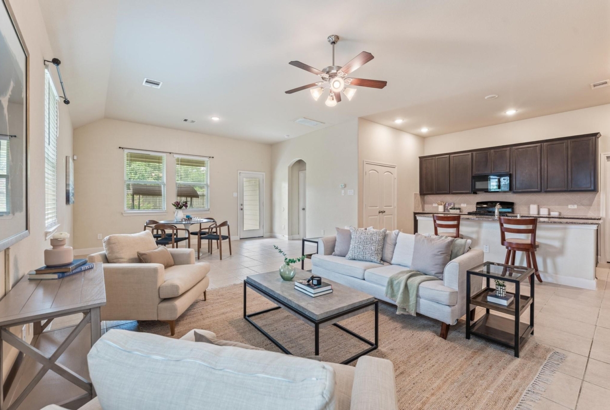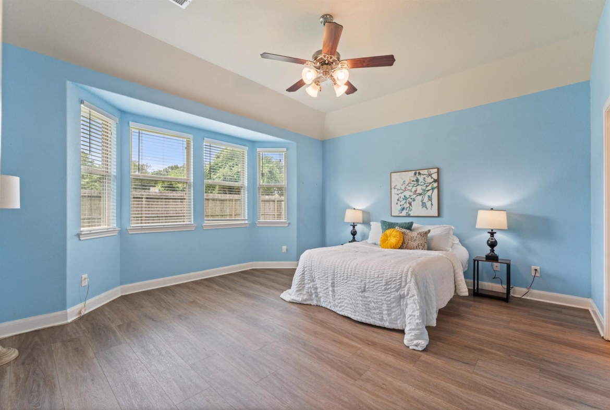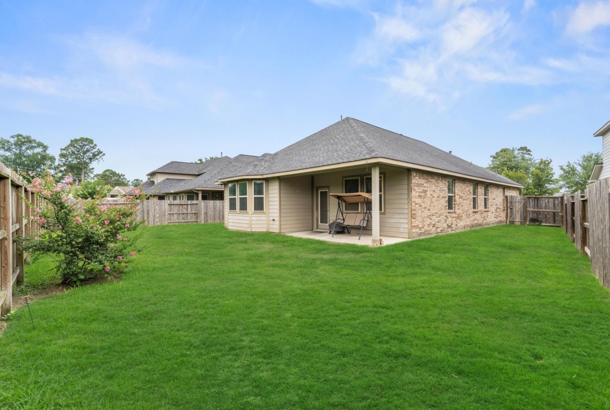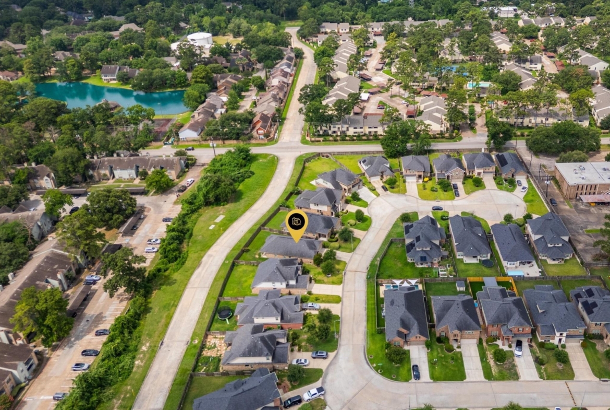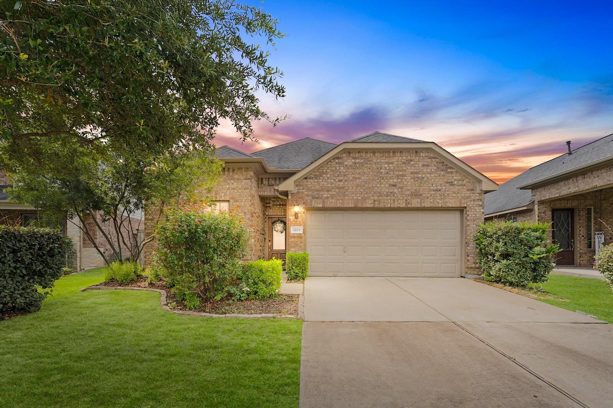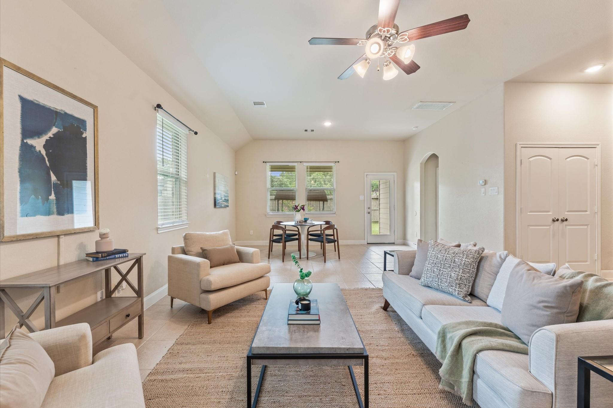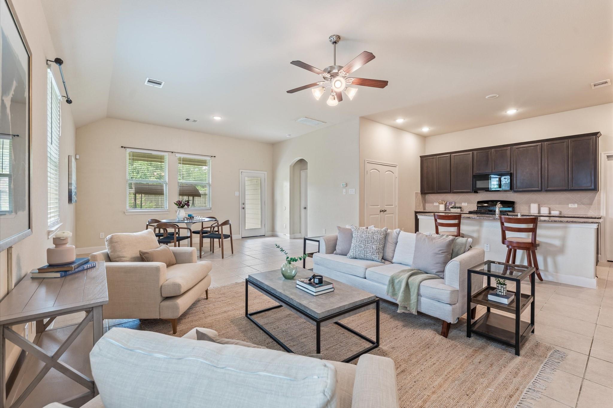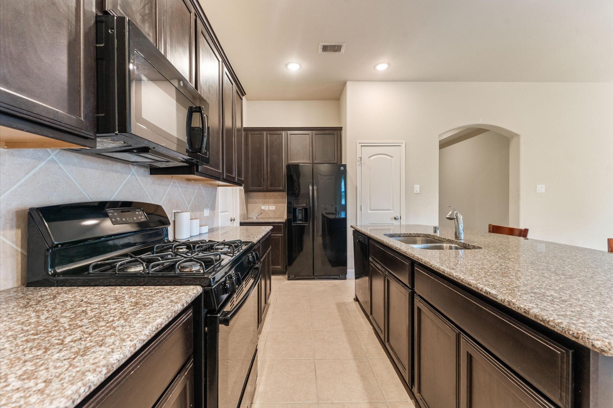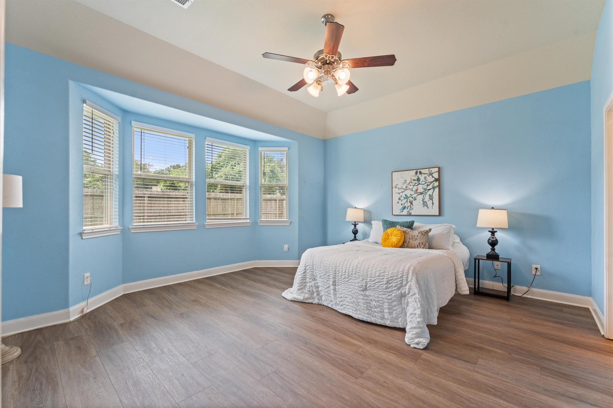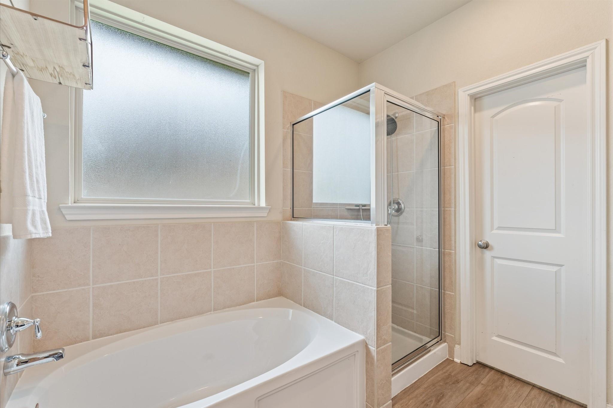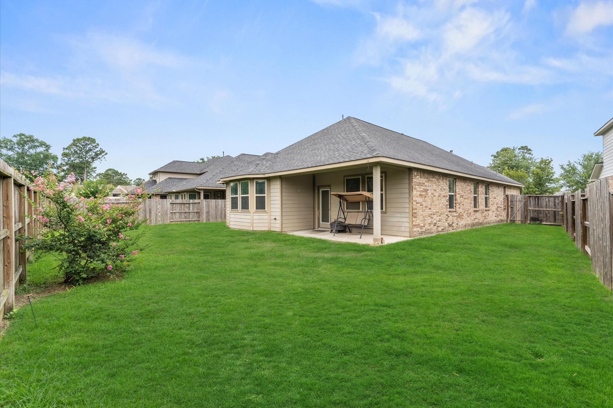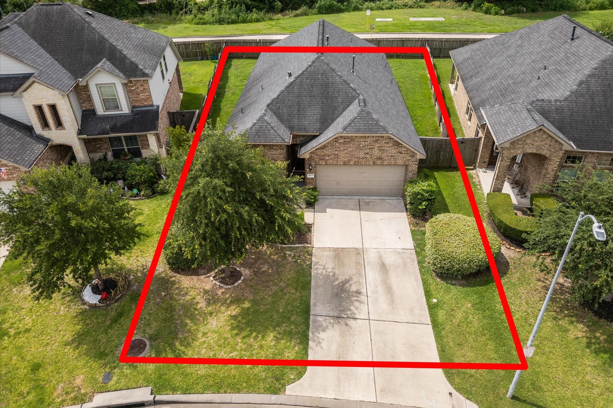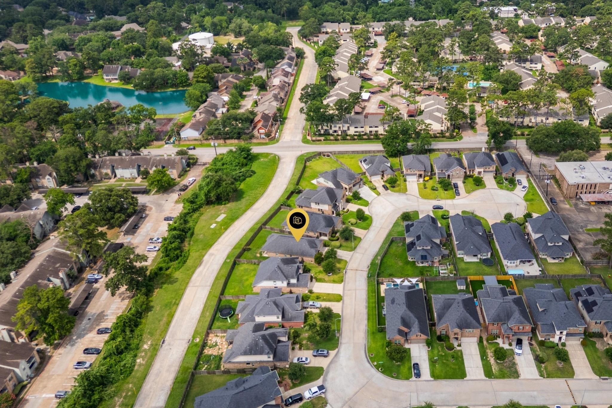Description
Great curb appeal and a beautifully landscaped front yard provide a warm welcome to this Champions area home. Step inside to a thoughtful design that combines comfort and convenience. The spacious living and dining areas join the kitchen in this ideal open floor plan, creating a perfect space for entertaining and everyday living. The island kitchen exhibits granite countertops, rich dark cabinetry, a tile backsplash, and a pantry for ample storage. The split floor plan offers privacy, with the roomy primary suite overlooking the serene backyard. Enjoy the primary bath, which includes a dual sink vanity, a relaxing soaking tub, and a separate shower. The secondary bedrooms are conveniently located near the hall bath, providing easy access for family or guests. Step outside to the large backyard, where you can relax under the covered patio, envisioning your own outdoor oasis—be it a garden, fire pit, or even a pool! Step into your new, welcoming home with endless possibilities!
Address
Open on Google Maps- Address 4819 Eagles Glen
- City Houston
- State/county Harris County
- Zip/Postal Code 77069
- Area Champions Area
Details
Updated on June 5, 2025 at 1:37 pm- Property ID: 86433723
- Price: $295,000
- Property Size: 1796 sqft
- Land Area: 7283 sqft
- Bedrooms: 4
- Bathrooms: 2
- Garages: 2
- Year Built: 2017
- Property Type: Single Family Home
- Property Status: For Sale
Features
- Backsplash
- Breakfast Bar
- Breakfast Room
- Carpet / Tile / Vinyl Plank
- Ceiling Fans
- Central / Electric Cooling
- Central Gas Heating
- Covered Patio/Deck
- Dishwasher
- Disposal
- Dual Sink Vanity
- Formal Entry
- Gas Oven
- Gas Range
- Granite Countertop
- High Ceilings
- HOA
- Island w/o Cooktop
- Kitchen open to Family Room
- Microwave
- Pantry
- Separate Shower
- Soaking Tub
- Split Floor Plan
- Utility Room in House
- Walk-in Closet
Overview
- Single Family Home
- 4
- 2
- 2
- 1796
- 2017
Mortgage Calculator
- Principal & Interest
- Property Tax
- Home Insurance
- PMI
