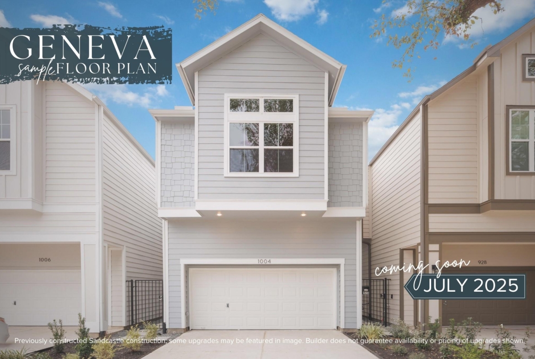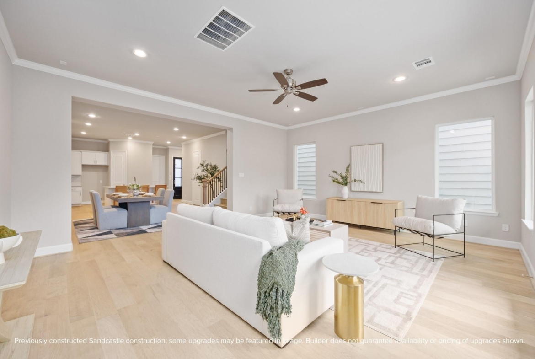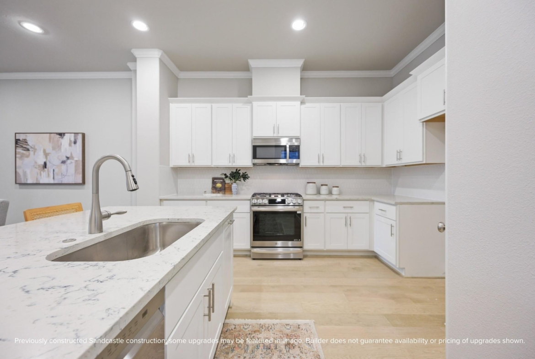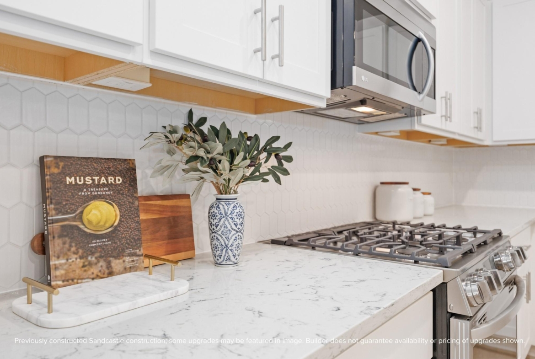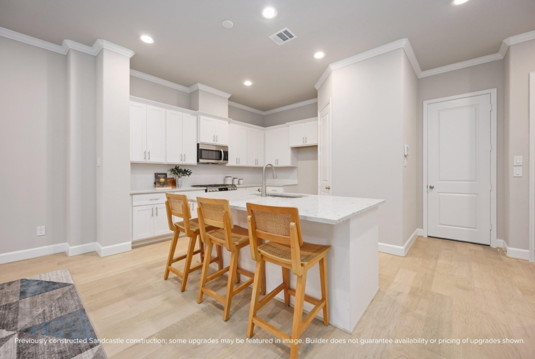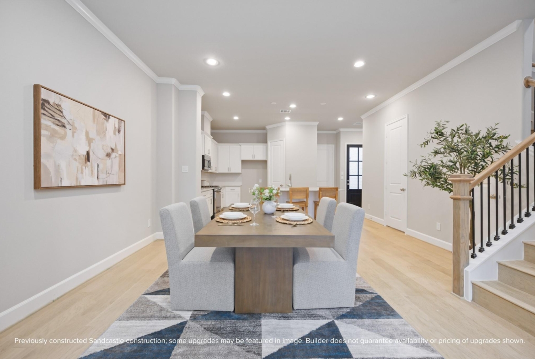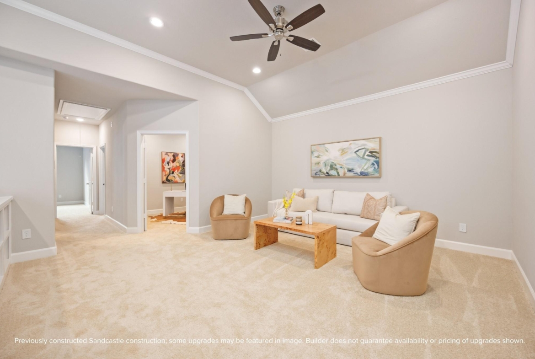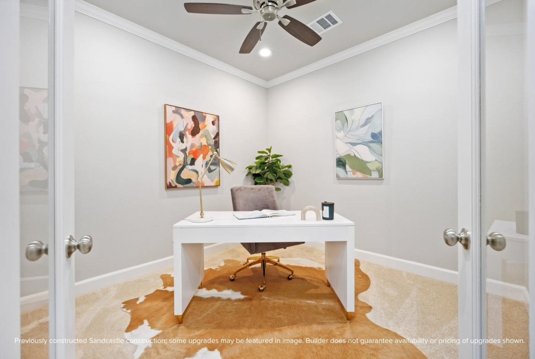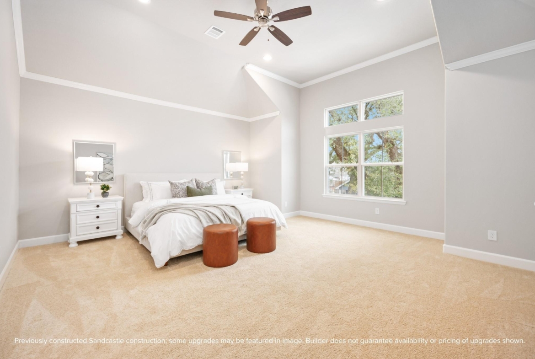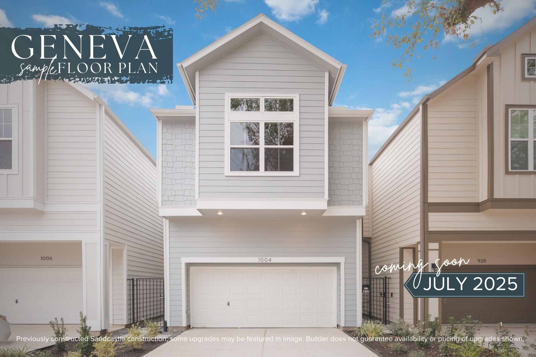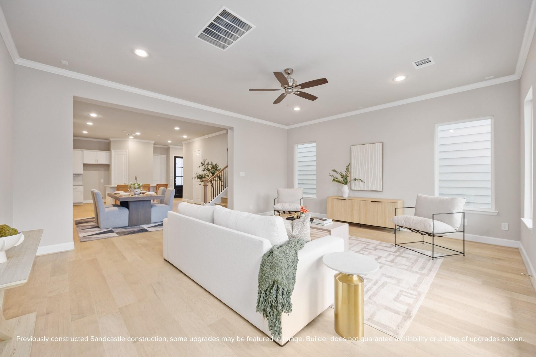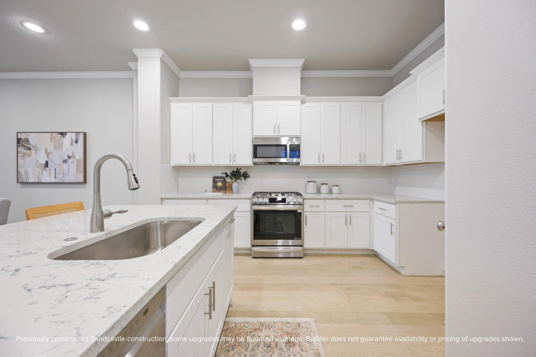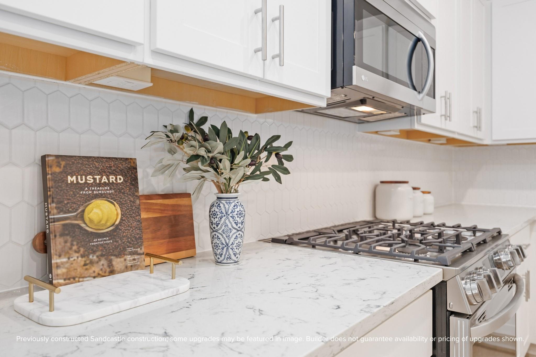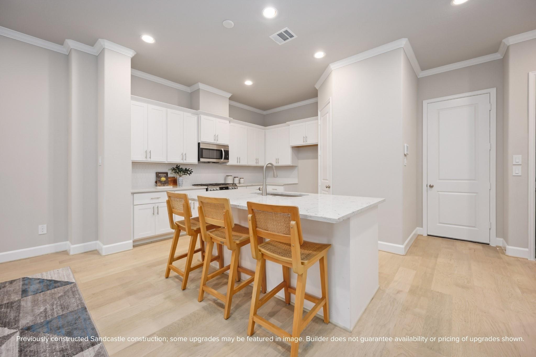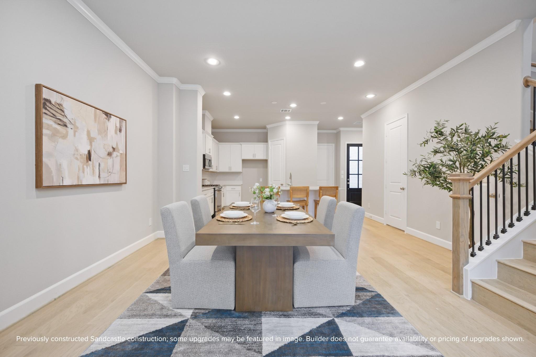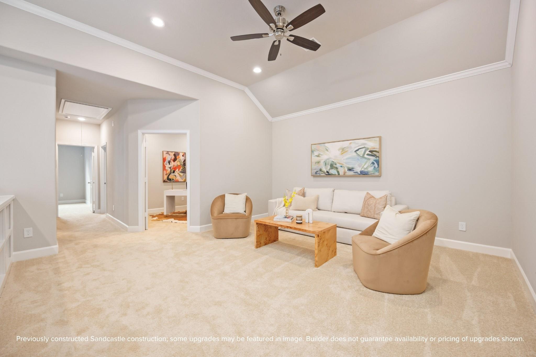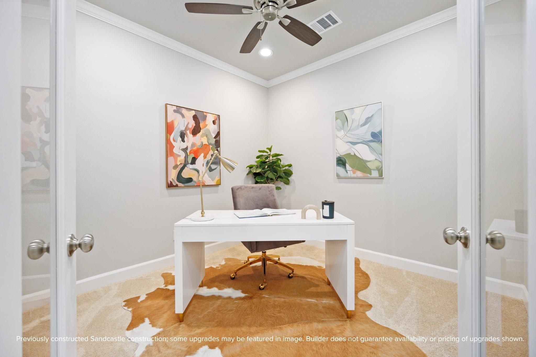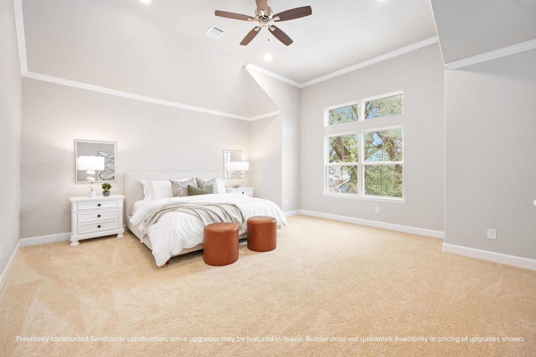Description
Under construction now and ready this July—your future home awaits! Thoughtfully designed by Sandcastle Homes, the Geneva floor plan offers open-concept living with effortless flow from the oversized kitchen island to the light-filled living and dining areas. Upstairs, the luxe primary suite features two walk-in closets and a spa-like bath with an oversized shower and dual shower heads. A sunny game room, private study, and two additional bedrooms offer flexible space for work or play. Out back, a wide covered patio invites easy weekends and outdoor dining. A private driveway, two-car garage, and fenced yard complete this inner-loop gem. Finishes shown in photos may vary; this home’s selections were curated by LYRD Interiors, an ASID award-winning design firm.
Address
Open on Google Maps- Address 6110 B Tyne Street
- City Houston
- State/county Harris County
- Zip/Postal Code 77007
- Area Rice Military/Washington Corridor
Details
Updated on April 21, 2025 at 3:24 pm- Property ID: 13492020
- Price: $699,900
- Property Size: 2,543 sqft
- Bedrooms: 3
- Bathrooms: 2.1
- Garages: 2
- Year Built: 2025
- Property Type: Single Family Home
- Property Status: For Sale
Features
- 2 Walk-in closets in Primary bedroom
- Alarm System
- All bedrooms up
- Attic Vents
- Built-In Bunkbeds
- Ceiling Fans
- Central / Electric Cooling
- Central Gas Heating
- Covered Patio/Deck
- Crown Molding
- Digital Program Thermostat
- Dishwasher
- Disposal
- Dryer Connection- electric
- Dryer Connection- gas
- Dual Shower Head
- Dual Sink Vanity
- Electric Oven
- Energy Star Appliances
- Energy Star Qualified Home
- Energy Star/CFL/LED lights
- Fire/Smoke Alarm
- Game Room
- Gas Range
- Half Bath
- High Ceilings
- High-Efficiency HVAC
- HVAC>13 SEER
- HVAC>15 SEER
- Insulated/Low-E Windows
- Island w/o Cooktop
- Kitchen/Dining combo.
- Living Room/Dining Room Combination
- Microwave
- No HOA
- Open Floor Plan
- Pantry
- Quartz Countertop
- Separate Shower
- Soaking Tub
- Study/Library
- Tankless/On-Demand H2O Heater
- Utility Room in House
- Washer Connection
Overview
- Single Family Home
- 3
- 2.1
- 2
- 2,543
- 2025
Mortgage Calculator
- Principal & Interest
- Property Tax
- Home Insurance
- PMI
