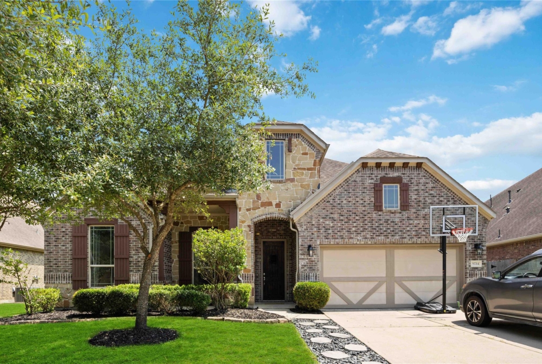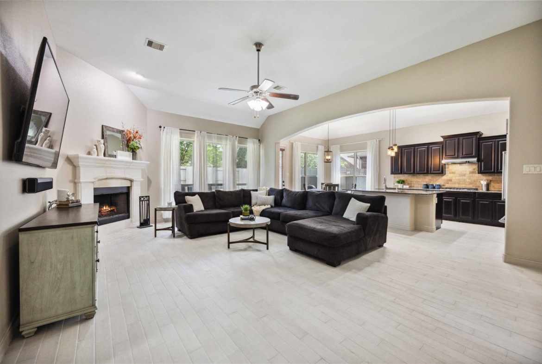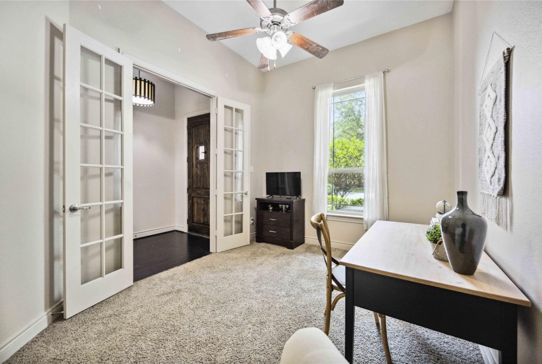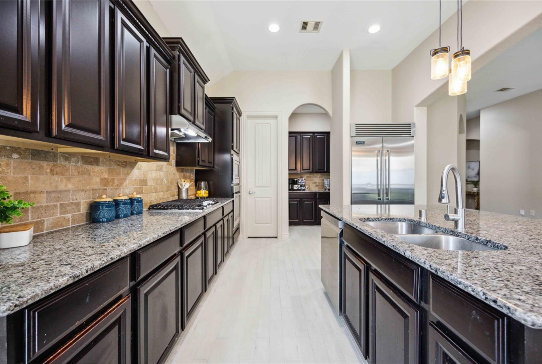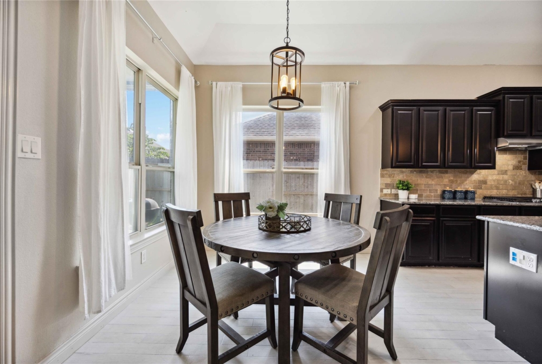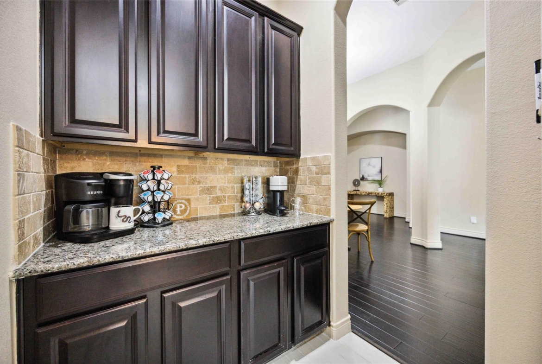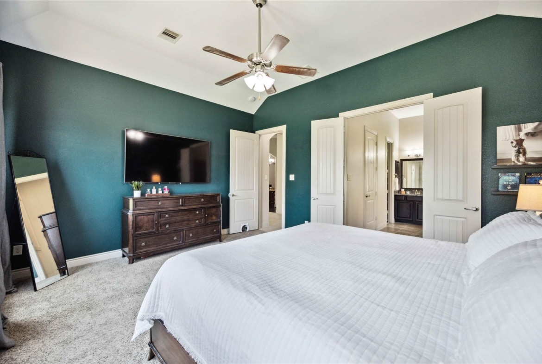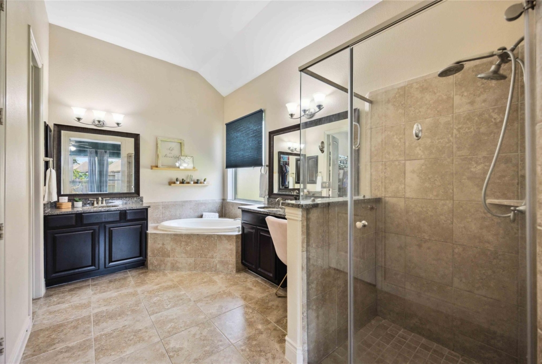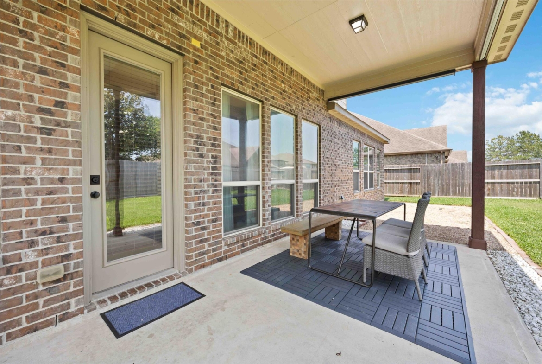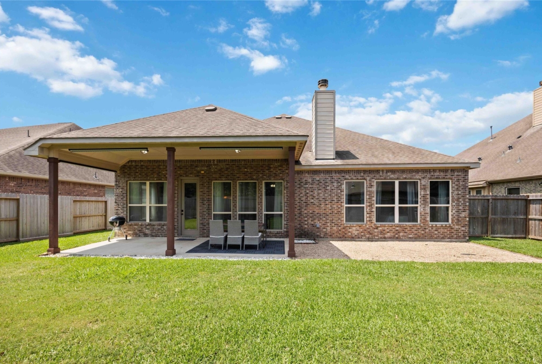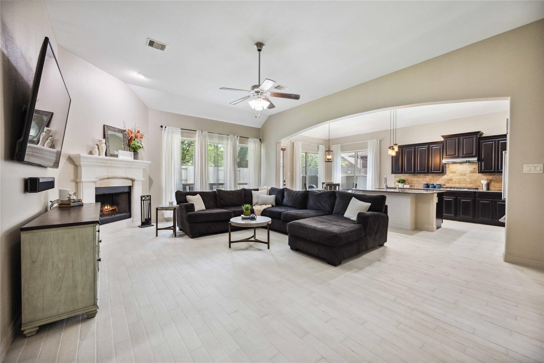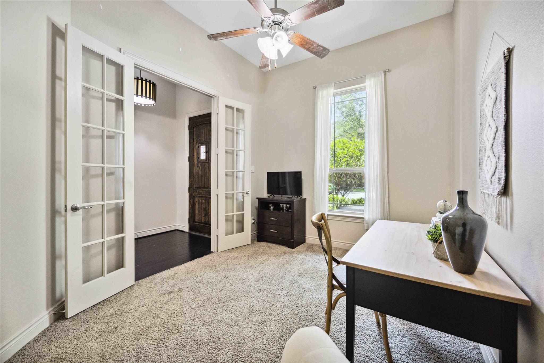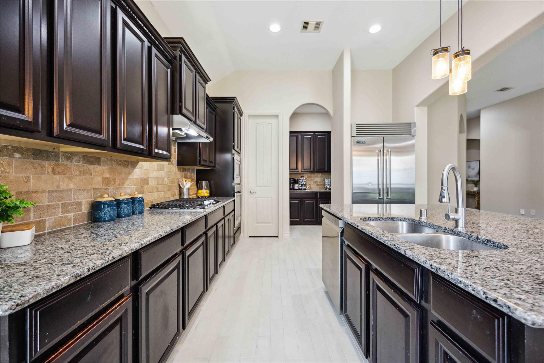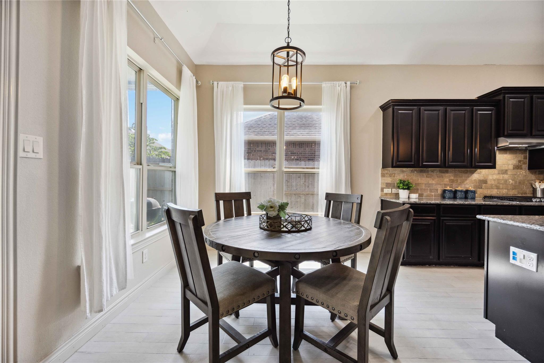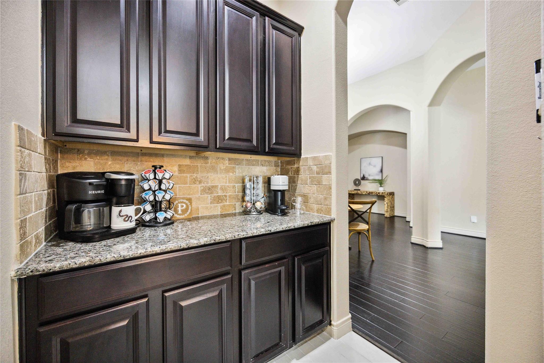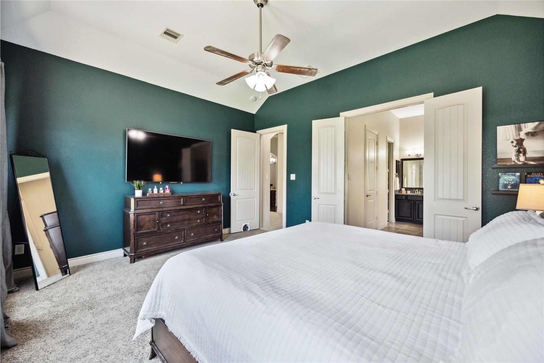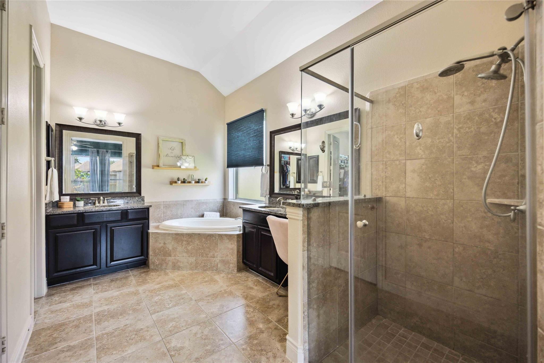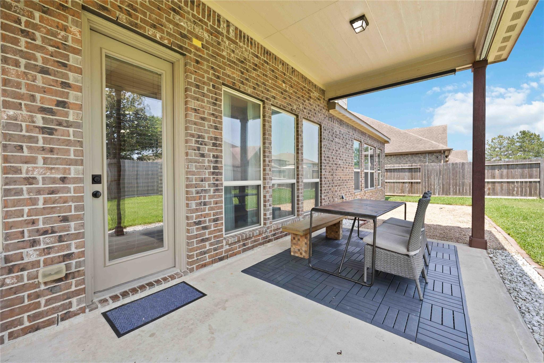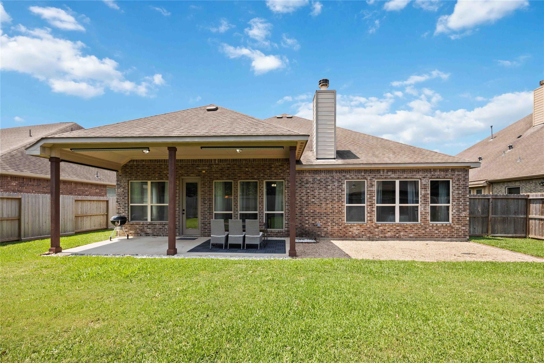Description
Embrace the opportunity for a rare, single-story, 3-car garage in Canyon Gate! Soaring ceilings greet guests along an expansive entryway leading to open living, kitchen, and breakfast area. Upon entering the home, you’ll be greeted by a engineered wood floors leading to a study with French doors. Secondary bedrooms and bath are off the front hallway. The split plan offers a primary suite that is tucked away in the back of the home. The primary bath is a retreat with a large soaking tub, a walk-in shower, dual sinks, a water closet, and a large walk-in closet. Entertaining is a breeze in this ideal floor plan that includes arched entryways, floor-to-ceiling windows, an open, airy family room trimmed with Crown Molding, and a spacious adjoining kitchen. The kitchen features granite countertops, a walk-in pantry, a butler’s pantry, and joins a formal dining room. The refrigerator is included! Enjoy a spacious backyard from the shade of your covered patio. Call for a private tour today!
Address
Open on Google Maps- Address 9714 Bonham Lakes
- Zip/Postal Code 77396
Details
Updated on June 12, 2024 at 1:52 pm- Property ID: 54823620
- Price: $360,000
- Property Size: 2706 sqft
- Land Area: 8395 sqft
- Bedrooms: 3
- Bathrooms: 2
- Garages: 3
- Year Built: 2013
- Property Type: Single Family Home
- Property Status: SOLD
Features
- 3-car garage
- Area Pool
- Automatic garage opener
- Breakfast Bar
- Breakfast Nook
- Butler's Pantry
- Carpet/Tile/Engineered Wood
- Ceiling Fans
- Central / Electric Cooling
- Central Gas Heating
- Covered Patio/Deck
- Covered Porch
- Crown Molding
- Dishwasher
- Disposal
- Dryer Connection- electric
- Dual Vanities
- Electric Oven
- Formal Dining
- French Doors
- Garden Tub
- Gas Cooktop
- Gas Fireplace
- Granite Countertop
- High Ceilings
- High-Efficiency HVAC
- HOA
- HVAC>13 SEER
- Island with Cooktop
- Microwave
- Refrigerator Included
- Separate Shower
- Split Floor Plan
- Study/Library
- Utility Room in House
- Walk-in Closet
- Walk-in Pantry
- Washer Connection
Overview
- Single Family Home
- 3
- 2
- 3
- 2706
- 2013
Mortgage Calculator
- Principal & Interest
- Property Tax
- Home Insurance
- PMI
