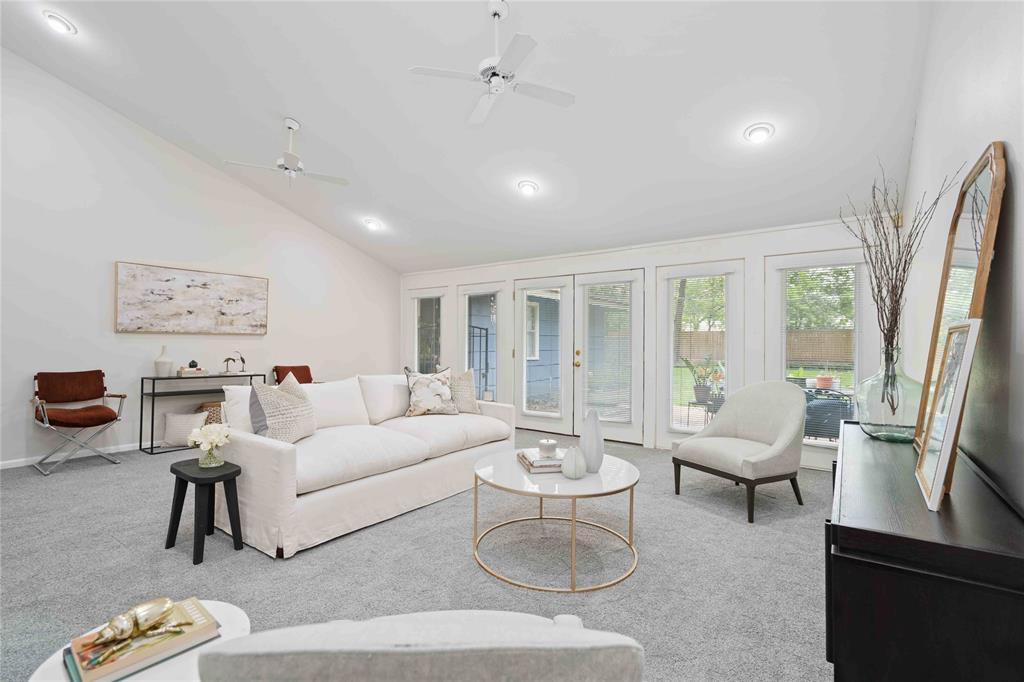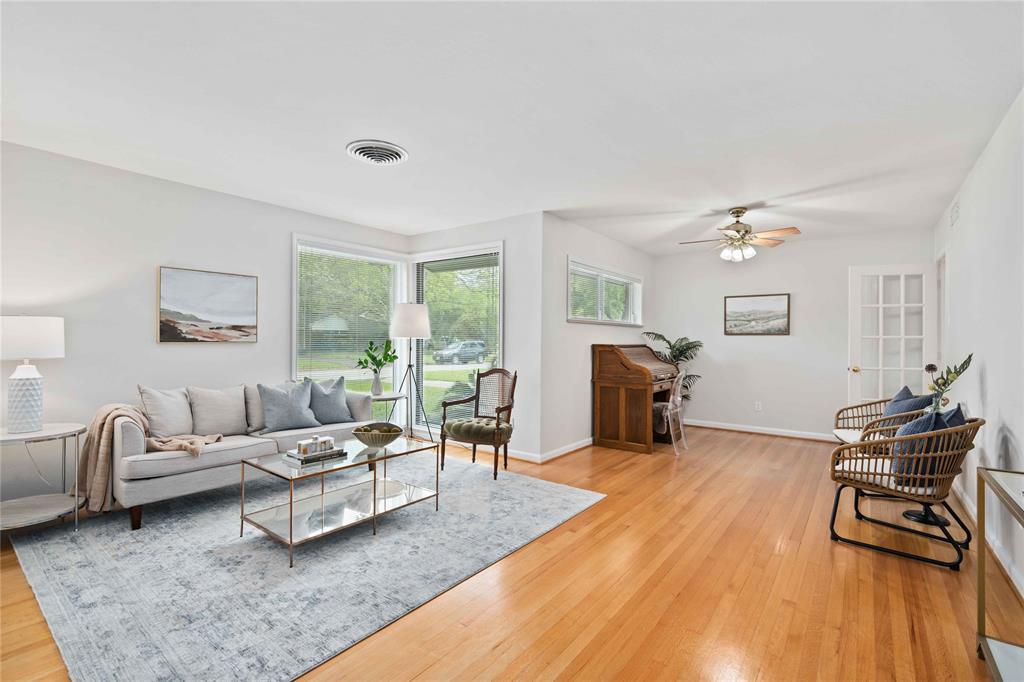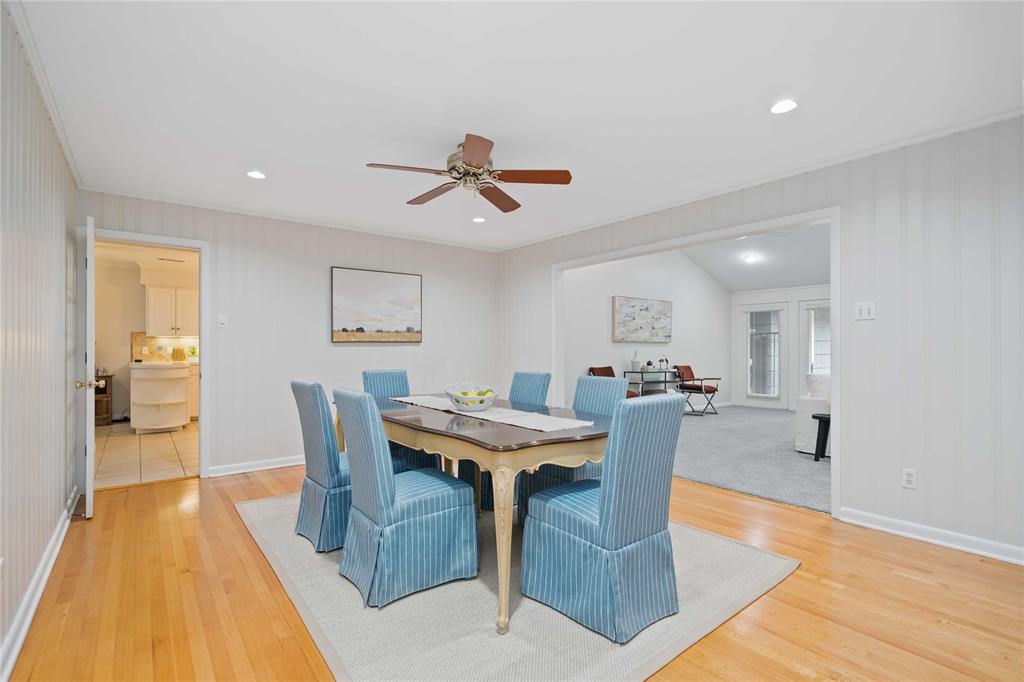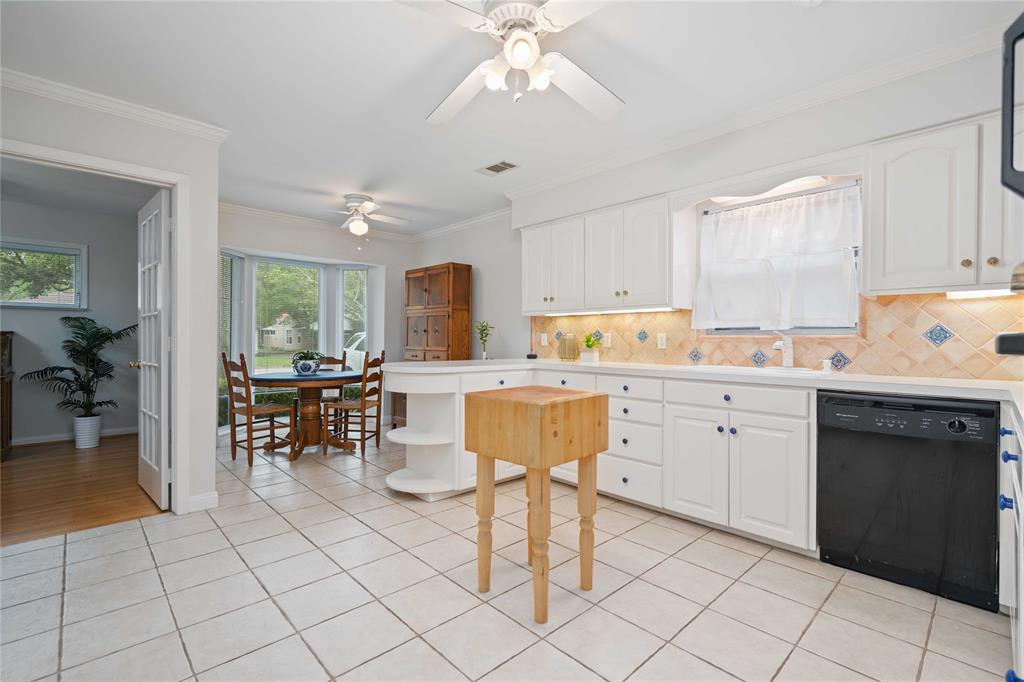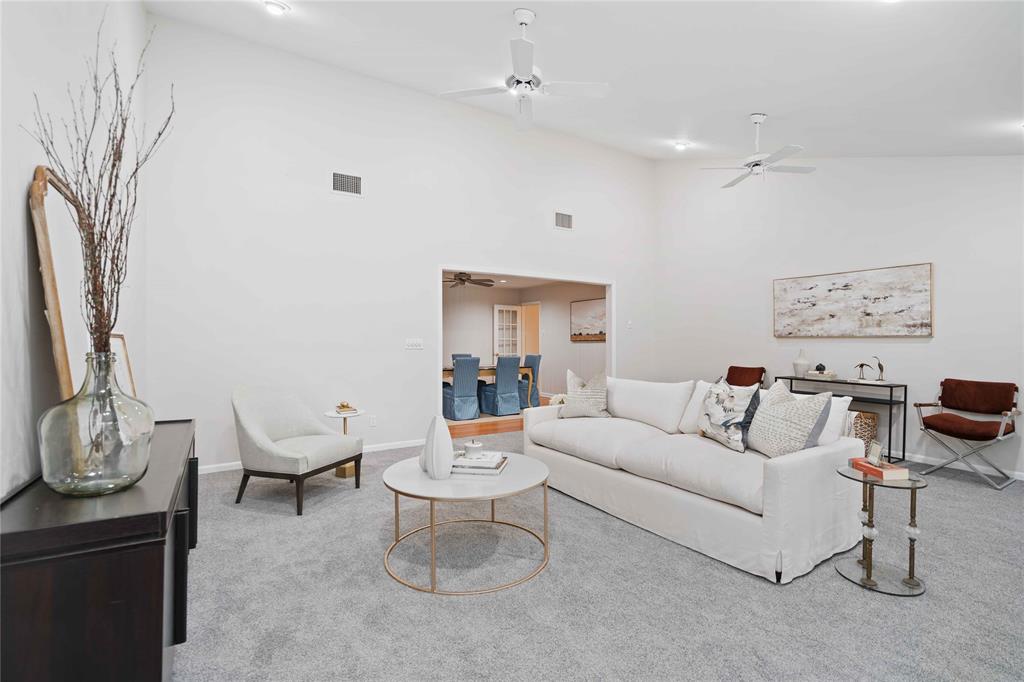Description
Resting on a 1/4 acre lot is a traditional Spring Branch home. Natural light reflects on beautiful wooden flooring that leads from room to room throughout most common areas. Upon entry, a lovely formal living room awaits on the left. It joins a flex space that works well as an office. It opens to a well-appointed kitchen and breakfast room. Enjoy ample counter space and plenty of classic white cabinets tied together with a tile backsplash. The formal dining room opens to a comfortable living room that was a later addition to the home. A French door surrounded by tall windows allows for an unobstructed view of the covered patio and backyard. Two secondary bedrooms share access to a hallway bath, while the primary bedroom has a private bath. Washer, dryer, and refrigerator included!
Address
Open on Google Maps- Address 9734 Tappenbeck
- City Houston
- State/county Harris County
- Zip/Postal Code 77055
- Area Spring Branch
Details
Updated on May 17, 2023 at 10:10 am- Property ID: 5630313
- Price: $495,000
- Property Size: 2261 sqft
- Land Area: 12375 sqft
- Bedrooms: 3
- Bathrooms: 2
- Garage: 1
- Year Built: 1954
- Property Type: Single Family Home
- Property Status: SOLD
Features
- Area Pool
- Backsplash
- Breakfast Room
- Carpet/ Tile / Wood Flooring
- Ceiling Fans
- Central / Electric Cooling
- Central Gas Heating
- Covered Patio/Deck
- Dishwasher
- Dryer Connection- gas
- Electric Oven
- Family Room
- Flex Space
- Formal Living
- French Doors
- Gas Cooktop
- Laminate Countertop
- Microwave
- Refrigerator Included
- Utility Room in House
- Washer/Dryer Included
Overview
- Single Family Home
- 3
- 2
- 1
- 2261
- 1954
Mortgage Calculator
- Principal & Interest
- Property Tax
- Home Insurance
- PMI
