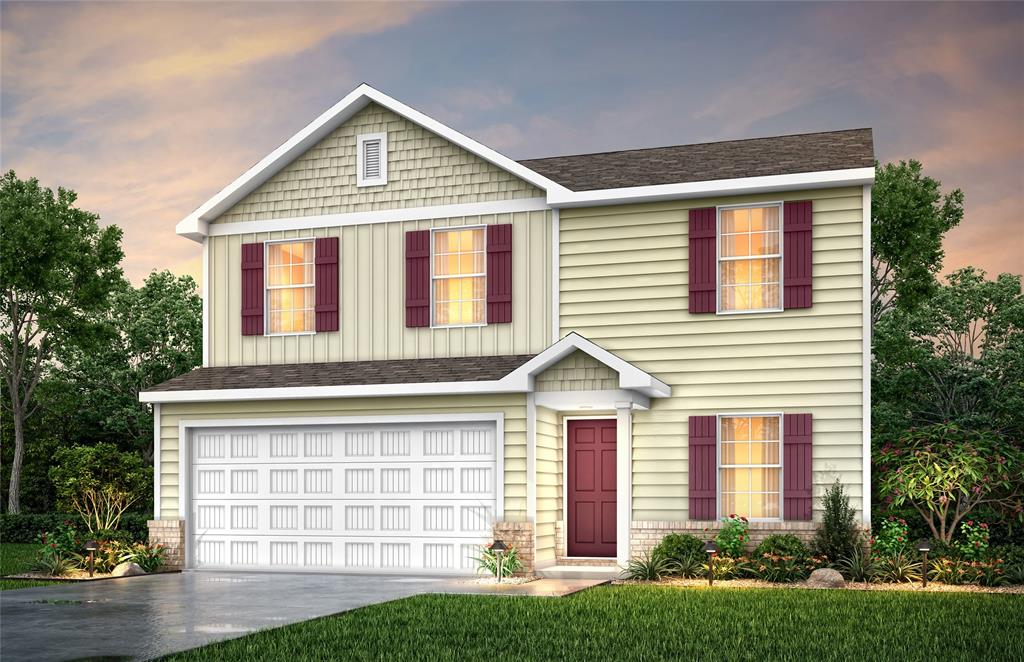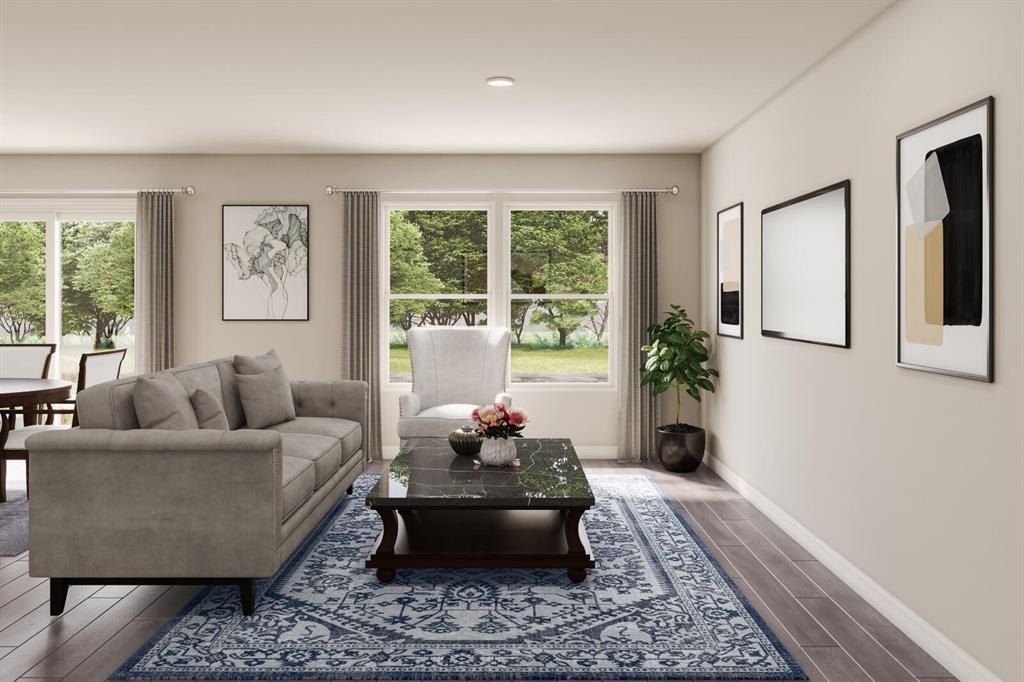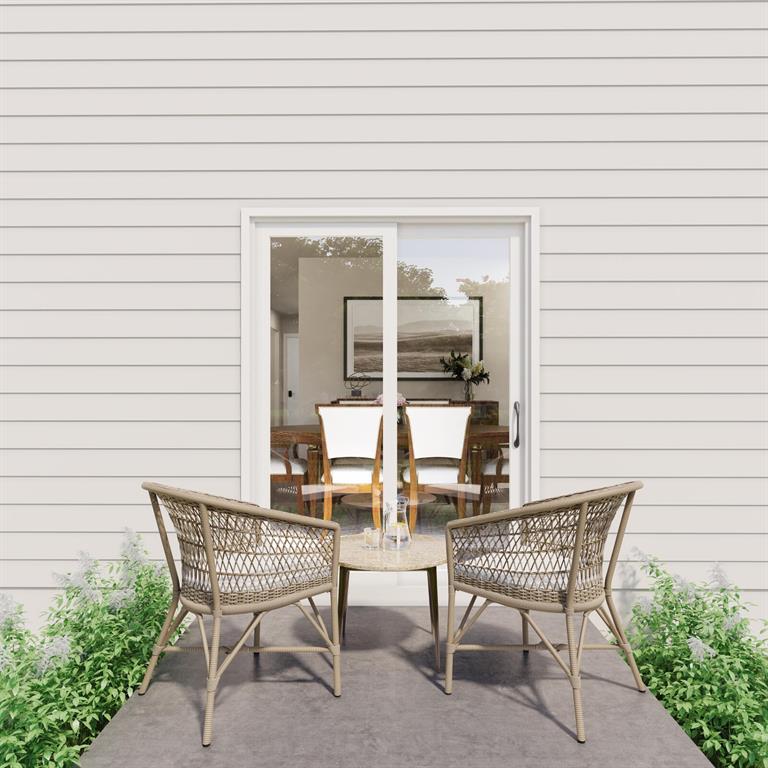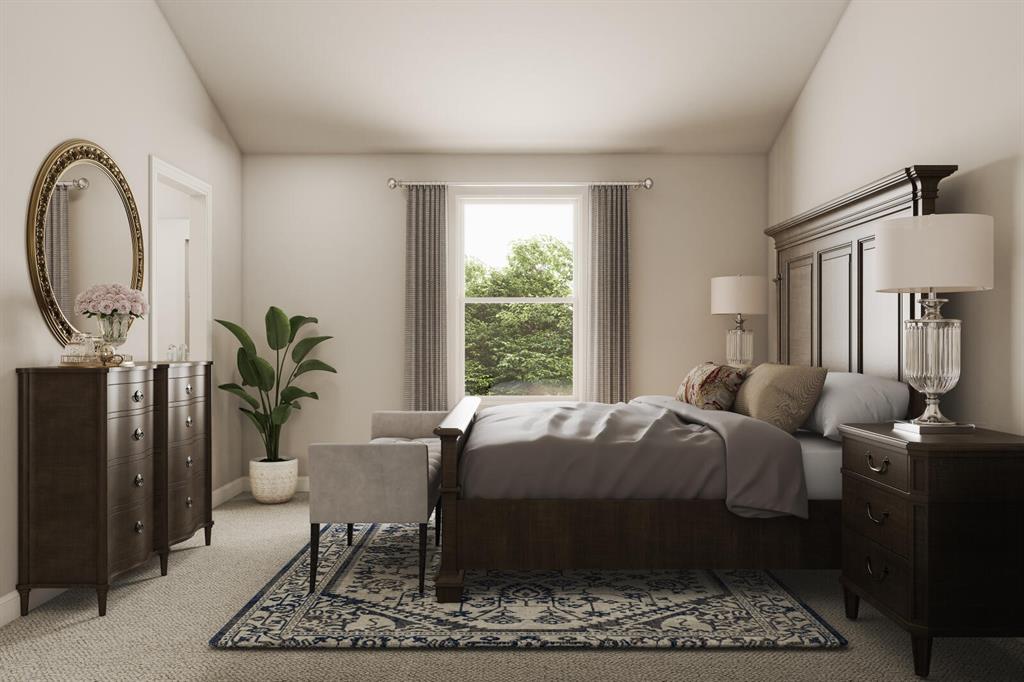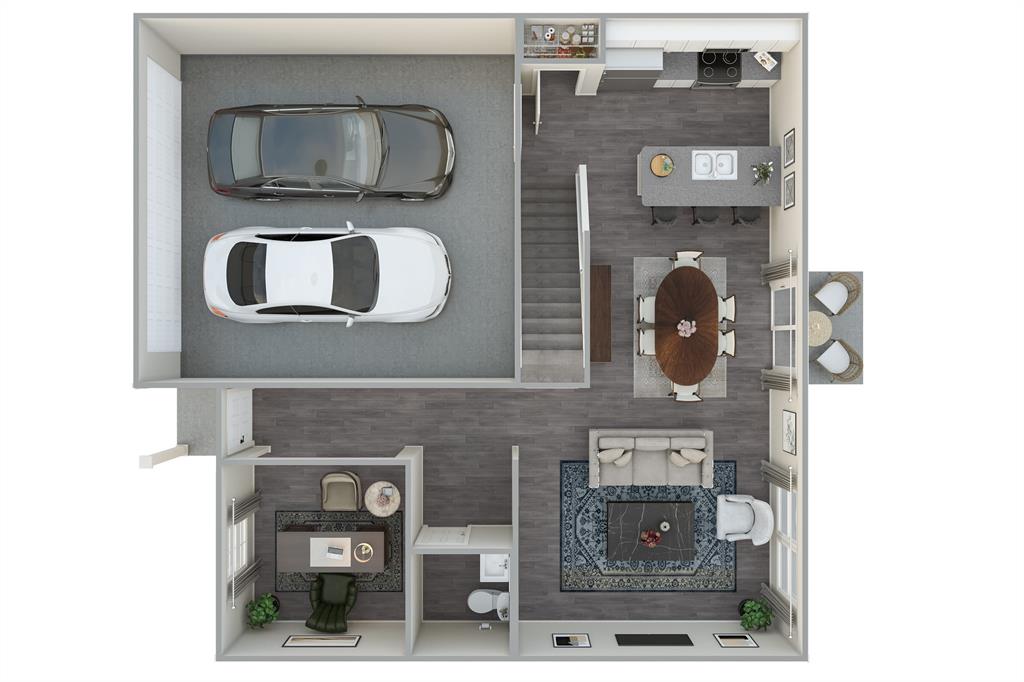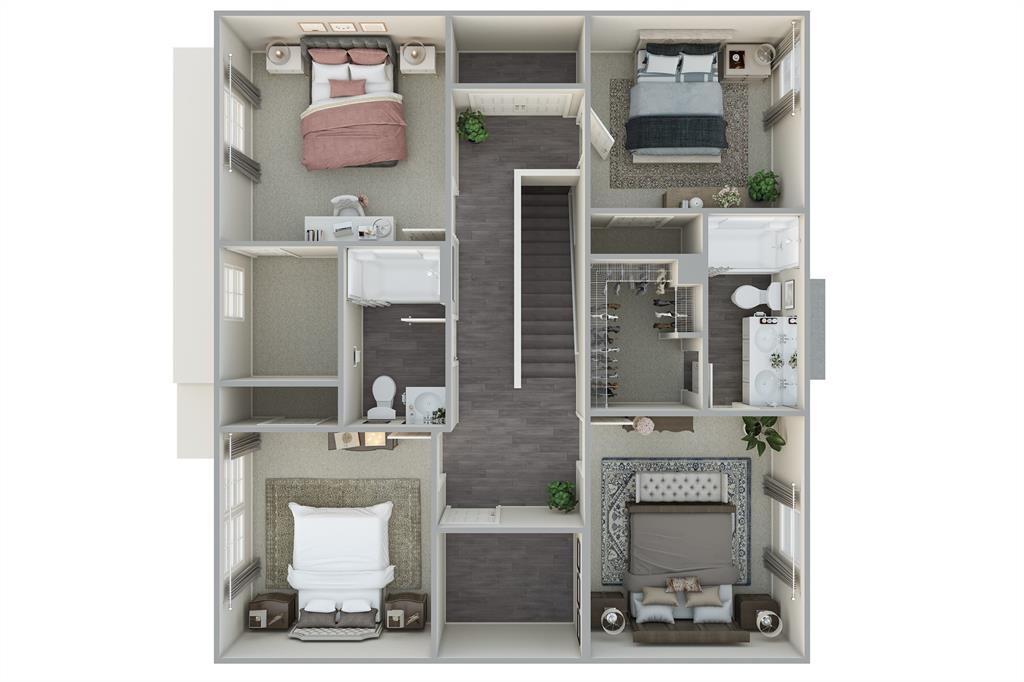Description
Welcome to the Liberty Series, Madison Model brought to you by NHC. This Madison floor plan is a 5 bedroom, 3 bathroom, open-concept home with a 2 car garage. The kitchen features a breakfast bar, shaker style cabinets, stainless steel GE appliances, gas range and a Moen faucet. The kitchen opens to the dining room and large living room. Downstairs also features a full bedroom and bathroom downstairs, perfect for guests or as an in-law suite. The primary retreat is upstairs and features a huge walk-in closet. The primary bathroom has double sinks and a linen closet. Three additional bedrooms, a second full bath and a HUGE laundry room are also located upstairs. Hardie siding, Sherwin Williams paint, lowE windows and vinyl flooring throughout are just a few of upgrades in this home. Call the sales office for more information.
Address
Open on Google Maps- Address 109 Road 51026
- City Cleveland
- State/county Liberty County
- Zip/Postal Code 77327
- Area Cleveland Area
Details
Updated on September 27, 2023 at 9:58 am- Property ID: 19254945
- Price: $221,990
- Property Size: 1804 sqft
- Land Area: 6970 sqft
- Bedrooms: 5
- Bathrooms: 3
- Garages: 2
- Year Built: 2022
- Property Type: Single Family Home
- Property Status: SOLD
Features
- 1 Bedroom down
- Area Pool
- Back Green Space
- Breakfast Bar
- Central / Electric Cooling
- Central Gas Heating
- Digital Program Thermostat
- Dishwasher
- Disposal
- Gas Oven
- Gas Range
- HVAC>13 SEER
- Insulated/Low-E Windows
- Island w/o Cooktop
- Kitchen open to Family Room
- Microwave
- Pantry
- Patio/Deck
- Primary Bedroom on 2nd floor
- Vinyl Plank Flooring
- Walk-in Closet
- Washer Connection
Overview
- Single Family Home
- 5
- 3
- 2
- 1804
- 2022
Mortgage Calculator
- Principal & Interest
- Property Tax
- Home Insurance
- PMI
