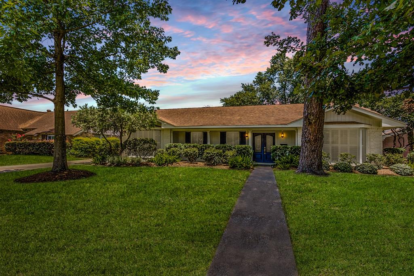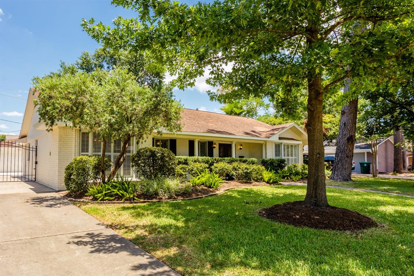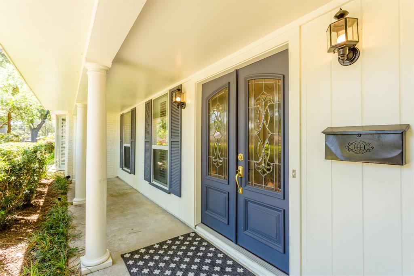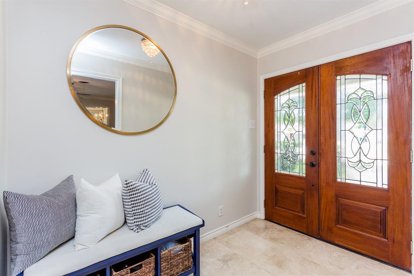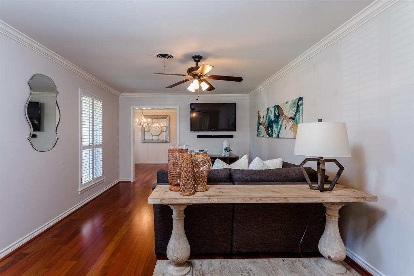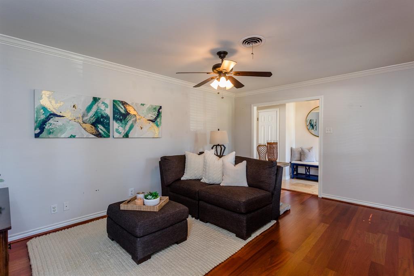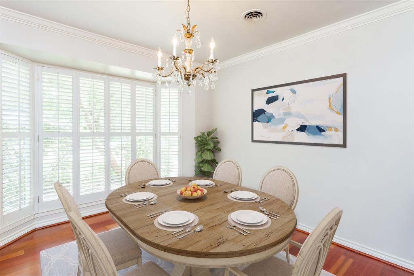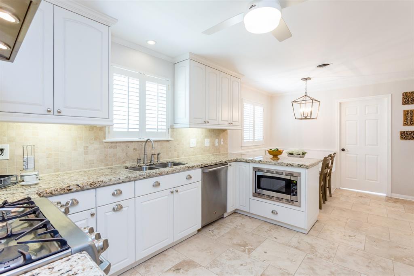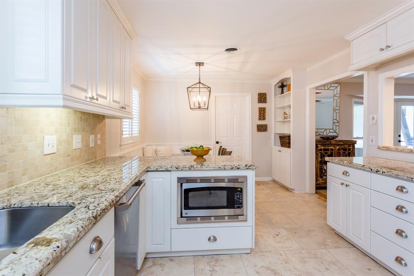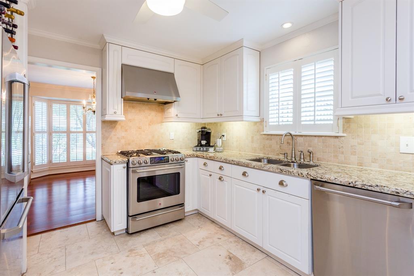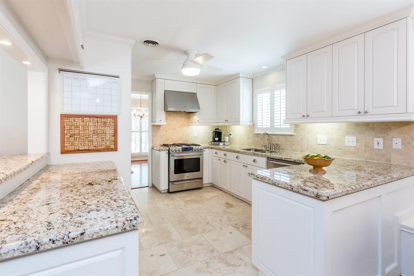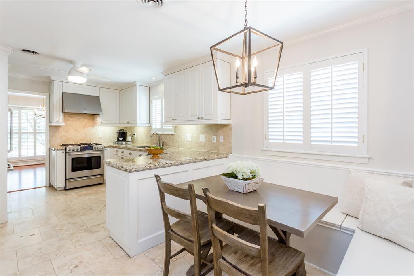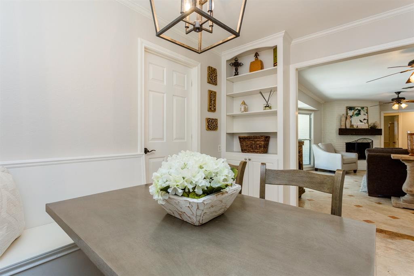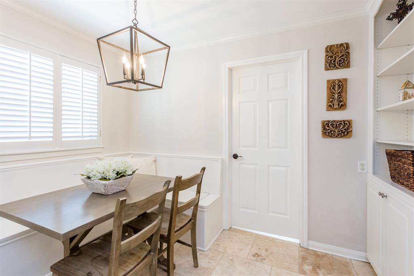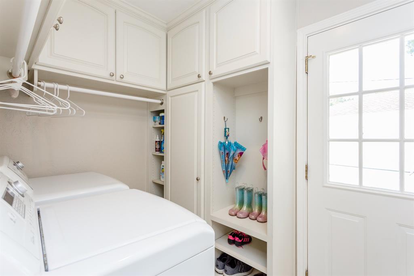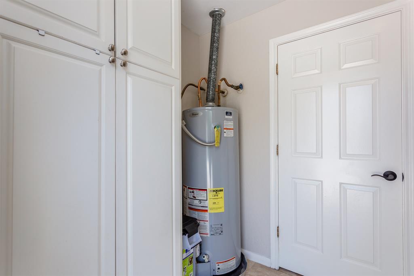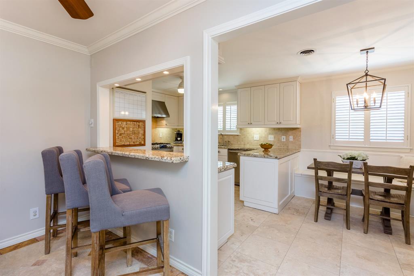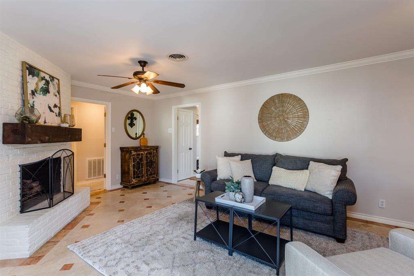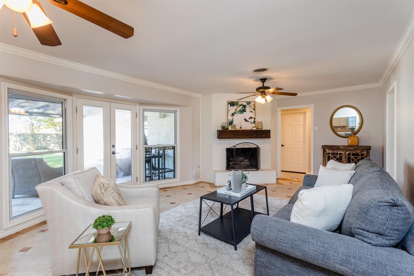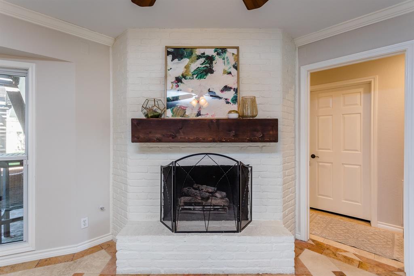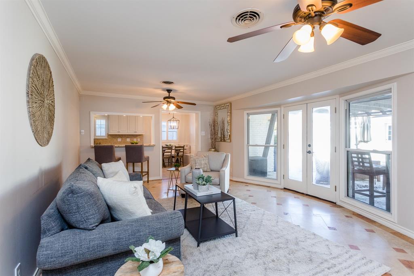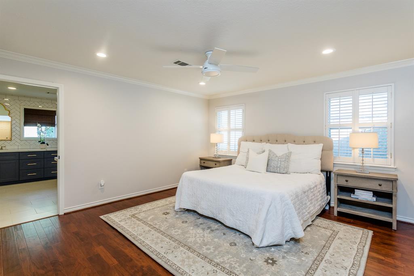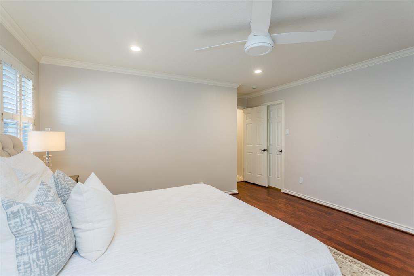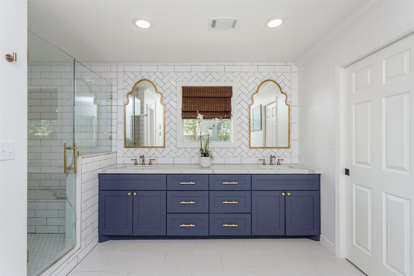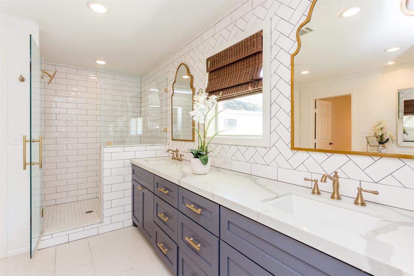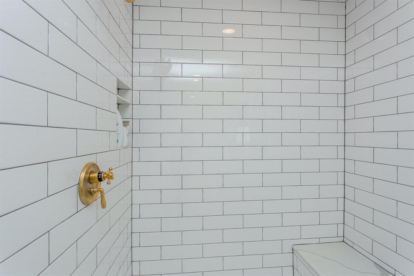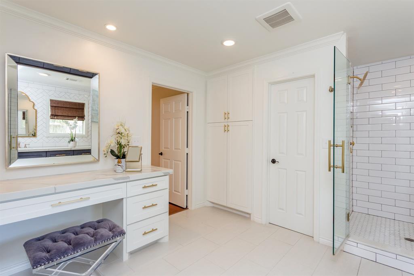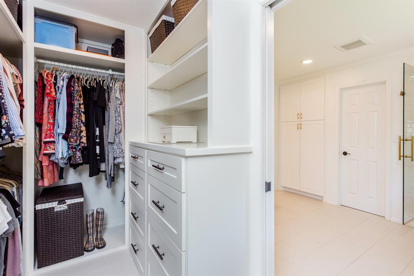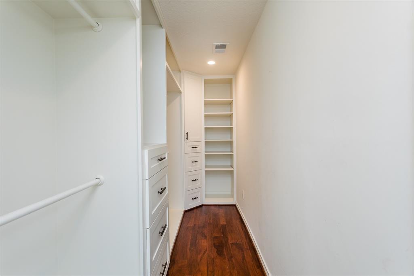Description
In Timbergrove Manor, this 3-bed, 2-bath rancher stands out on its quiet, wooded lane. Details reflect warm ambiance with graceful plantation shutters and elegant flooring of hardwoods, travertine, and tile. You’ll want to savor what’s cooking in this kitchen’s GE Café Stainless Appliance suite, including a 5-burner gas range. Custom Shaker-front cabinetry inspires organization: full-extension drawer hinges, waste can rollout, lazy Susan, and integrated wine rack, extra utility room storage. The owners’ suite bath unveils quartz-topped vanities, chevron pattern subway tile, and tandem walk-in closets with adjustable built-ins. Added luxuries: detached, oversized garage; automatic iron gate; easy commute to Downtown/Galleria/Energy Corridor; zoned to Sinclair Elementary; 5-minute walk to decadent Jaycee Park, a short jaunt to eateries and shops. Ask about a unique opportunity to open up the floor plan prior to closing. Definitive combo of classic style and convenience you’ve been looking for!
Address
Open on Google Maps- Address 6726 Kury Lane
- City Houston
- State/county Harris County
- Zip/Postal Code 77008
- Area Timbergrove Manor
Details
Updated on February 1, 2021 at 12:46 pm- Property ID: 83126105
- Price: $600,000
- Property Size: 2470 sqft
- Land Area: 9313 sqft
- Bedrooms: 3
- Bathrooms: 2
- Garages: 2
- Year Built: 1960
- Property Type: Single Family Home
- Property Status: SOLD
Features
- Attic Vents
- Automatic Gate
- Ceiling Fans
- Central Gas Heating
- Crown Molding
- Detached garage
- Digital Program Thermostat
- Dishwasher
- Disposal
- Drapes/Curtains/Window Cover Included
- Driveway Gate
- Dryer Connection- electric
- Energy Star Appliances
- Formal Entry
- Full Extension drawers
- Gas Oven
- Gaslog Fireplace
- GE Cafe Stainless Appliance Suite
- GE Five-Burner Gas Cooktop
- Granite Countertop
- Insulated/Low-E Windows
- Integrated Wine Rack
- Marble Countertops
- Microwave
- Oversized Garage
- Patio/Deck
- Plantation Shutters
- Quartz Countertop
- Refrigerator Included
- Sprinkler System
- Tandem Walk In Closets
- Tile and Wood Flooring
- Travertine Flooring
- Washer Included
Overview
- Single Family Home
- 3
- 2
- 2
- 2470
- 1960
Mortgage Calculator
- Principal & Interest
- Property Tax
- Home Insurance
- PMI
