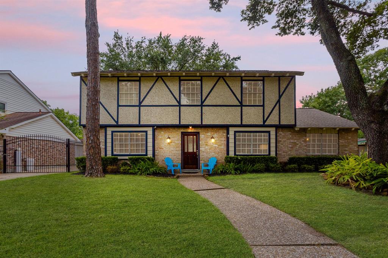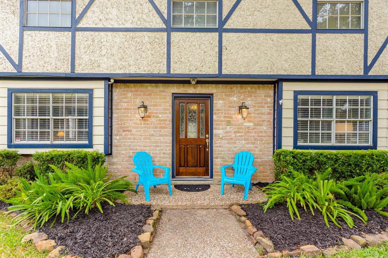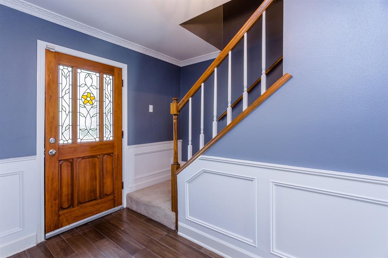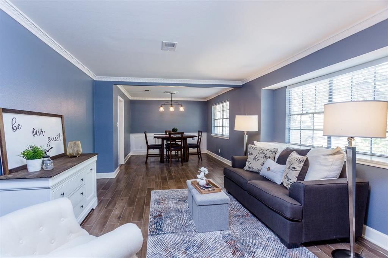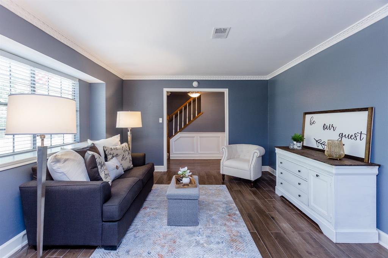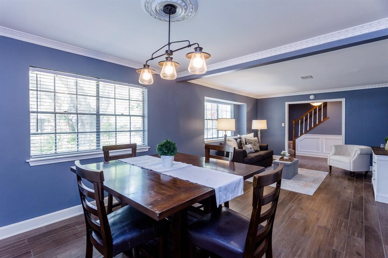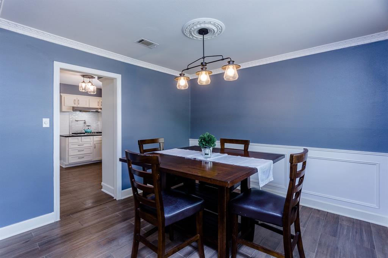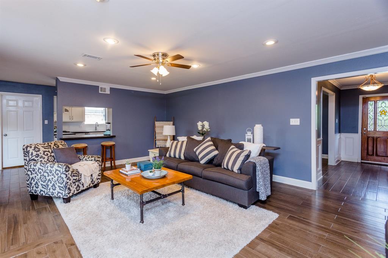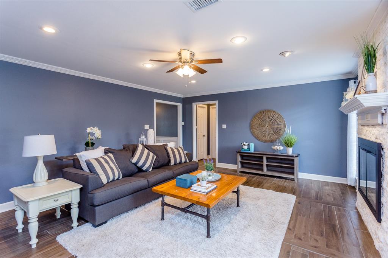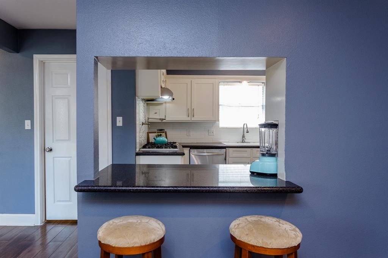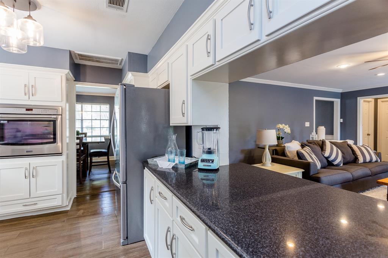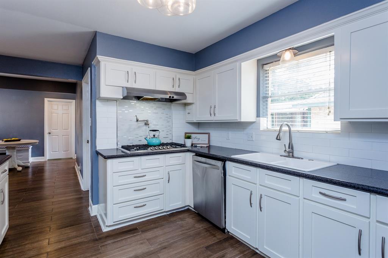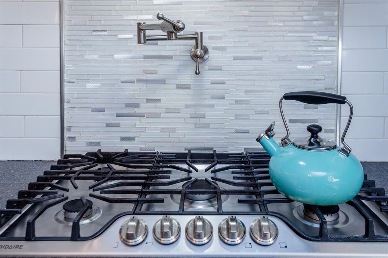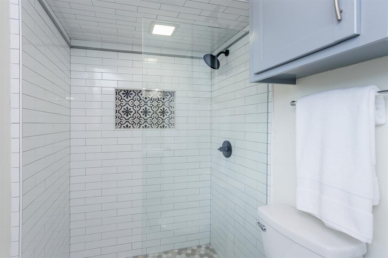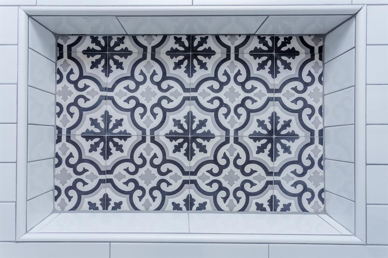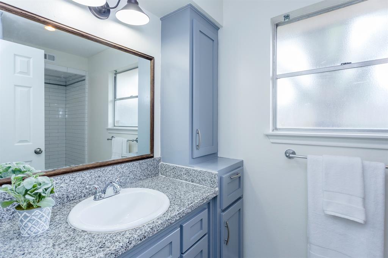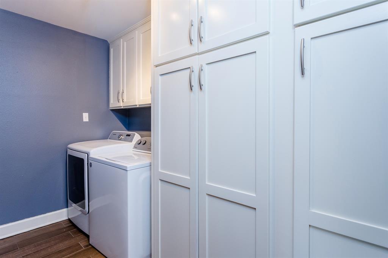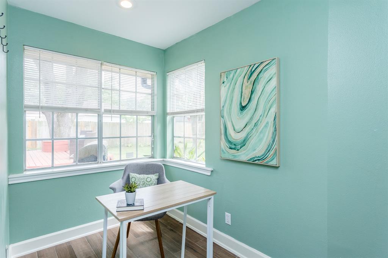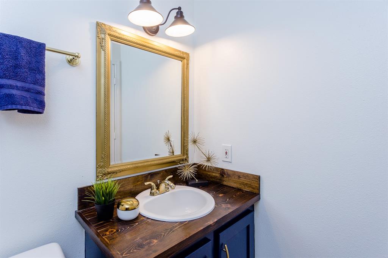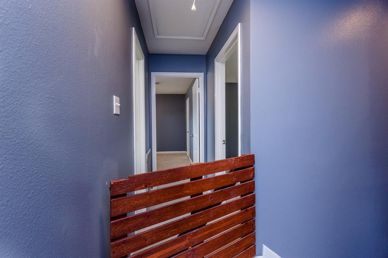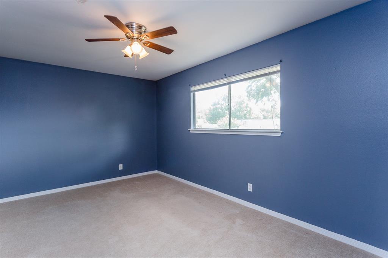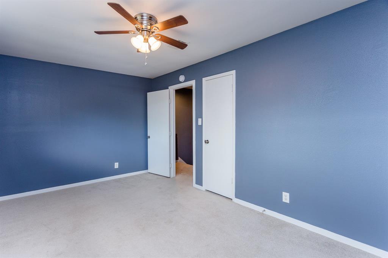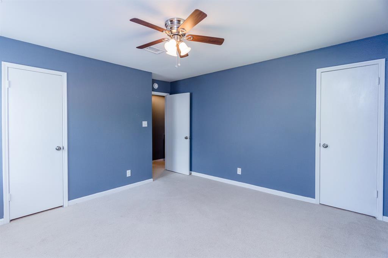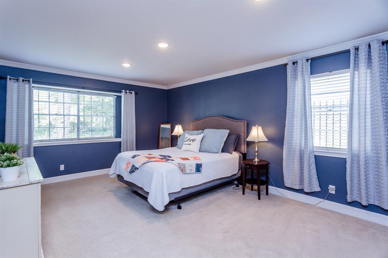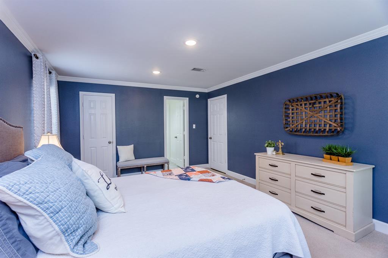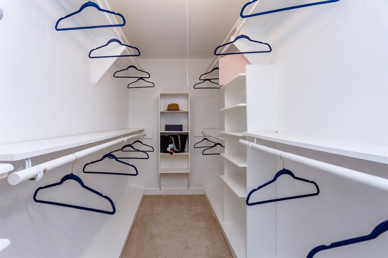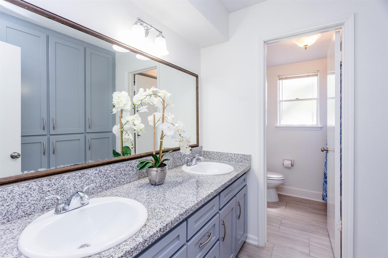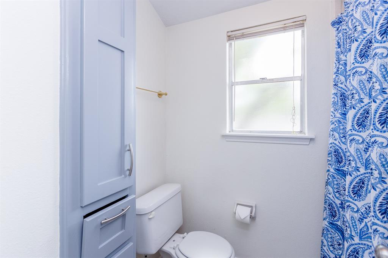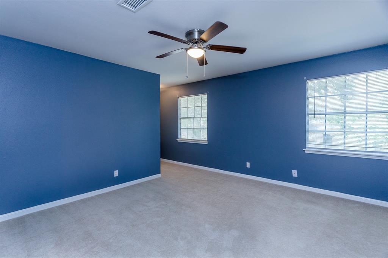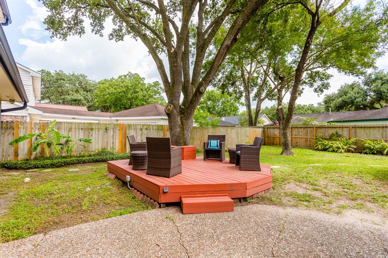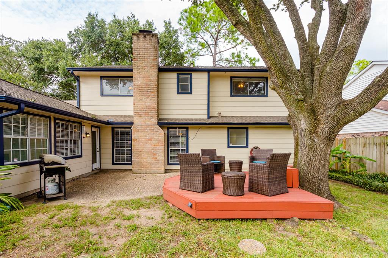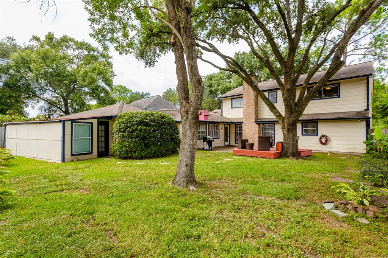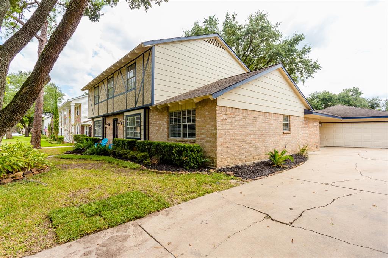Description
Savor a classic floorplan with contemporary flourishes in the Energy Corridor. This Tudor-style 5-bed/2.5 bath family-centric home is recently updated with thoughtful details. Designer wall color and fresh-white wainscoting, crown molding, ceiling medallion and fabulous box feature window highlight the dining/living/entry area. Charming farmhouse-style light fixtures twinkle throughout. Chef’s kitchen boasts recently refaced cabinetry with full-extension drawers and soft closures, granite counters, subway tile back splash and glass tile inset, full-width oven, pot-filler faucet over cooktop, banquette. Owners’ suite: enormous bedroom, two-vanity bath with frameless glass-enclosure shower sheathed in architectural, honeycombed tile floor and subway tile walls. Dapper wood-look ceramic floor runs through the living areas and kitchen, is crowd friendly and near-maintenance free. Established community amenities: clubhouse, pool, tennis courts, social clubs. Fine family living starts here.
Address
Open on Google Maps- Address 14311 Chevy Chase Drive
- Zip/Postal Code 77077
Details
Updated on December 19, 2020 at 12:35 pm- Property ID: 61474194
- Price: $292,500
- Property Size: 2922 sqft
- Land Area: 8165 sqft
- Bedrooms: 5
- Bathrooms: 2.5
- Garage: 1
- Year Built: 1972
- Property Type: Single Family Home
- Property Status: SOLD
Features
- Area Pool
- Carpet / Tile Floors
- Ceiling Fans
- Central / Electric Cooling
- Central Gas Heating
- Clubhouse
- Crown Molding
- Digital Program Thermostat
- Dishwasher
- Drapes/Curtains/Window Cover Included
- Dryer Connection- electric
- Electric Oven
- Frameless Glass Shower
- Freestanding Range
- Full Extension drawers
- Gaslog Fireplace
- Granite Countertop
- High-Efficiency HVAC
- Oversized Garage
- Patio/Deck
- Pot Filler
- Refrigerator Included
- Soft Closing Cabinets
- Subway Tile Backsplash
- Wainscoting
- Washer Included
Overview
- Single Family Home
- 5
- 2.5
- 1
- 2922
- 1972
Mortgage Calculator
- Principal & Interest
- Property Tax
- Home Insurance
- PMI
